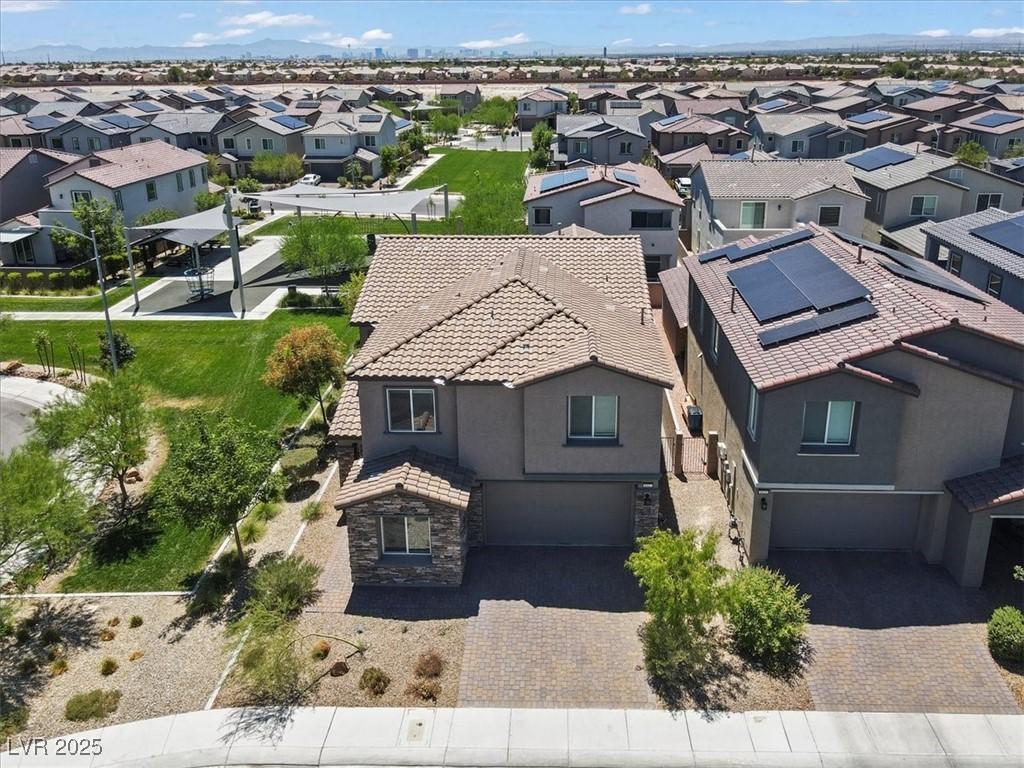Paid off SID! Gated cul-de-sac 5 bedroom, 2.75 bathroom, oversized 2 car garage home next to the community parks. Home has a bedroom and bathroom downstairs. Enter home to tile wood flooring. Living room opens to kitchen. Kitchen has quartz countertop, backsplash, huge island, stainless steel appliances (microwave, stove, fridge, dishwasher), walk – in pantry, and reverse osmosis. There is a downstairs bedroom and ¾ bathroom. Go upstairs for primary bedroom, guest bedrooms, and bathroom. Primary bedroom has large balcony. Primary bathroom has dual vanity, separate tub and shower, and spacious walk-in closet. All upstairs guest bedrooms have walk-in closets. Guest bathroom has dual vanity and combination tub and shower. Laundry room has washer, dryers, and shelves. Backyard has covered patio and is fully paved with paver stones.
Property Details
Price:
$610,000
MLS #:
2704584
Status:
Active
Beds:
5
Baths:
3
Type:
Single Family
Subtype:
SingleFamilyResidence
Subdivision:
Valley Vista Parcel 51 Phase 1
Listed Date:
Jul 31, 2025
Finished Sq Ft:
3,068
Total Sq Ft:
3,068
Lot Size:
4,792 sqft / 0.11 acres (approx)
Year Built:
2021
Schools
Elementary School:
Triggs, Vincent,Triggs, Vincent
Middle School:
Saville Anthony
High School:
Shadow Ridge
Interior
Appliances
Dryer, Dishwasher, Disposal, Gas Range, Microwave, Refrigerator, Water Softener Owned, Water Purifier, Washer
Bathrooms
2 Full Bathrooms, 1 Three Quarter Bathroom
Cooling
Central Air, Electric, Two Units
Flooring
Carpet, Tile
Heating
Central, Gas
Laundry Features
Gas Dryer Hookup, Laundry Room, Upper Level
Exterior
Architectural Style
Two Story
Association Amenities
Gated, Playground, Park
Exterior Features
Balcony, Barbecue, Patio, Private Yard, Sprinkler Irrigation
Parking Features
Attached, Garage, Garage Door Opener, Private
Roof
Tile
Security Features
Gated Community
Financial
HOA Fee
$57
HOA Fee 2
$78
HOA Frequency
Monthly
HOA Includes
AssociationManagement
HOA Name
Valley Vista CA
Taxes
$6,014
Directions
Go E from Decatur and Elkhorn. Go S onto Vista Coast and past the gates into the community. Go W onto Outlook Vista. Go S onto Range Valley. Go E onto Cityscape Glen. Home is last one on the right.
Map
Contact Us
Mortgage Calculator
Similar Listings Nearby

4417 Cityscape Glen Court
North Las Vegas, NV

