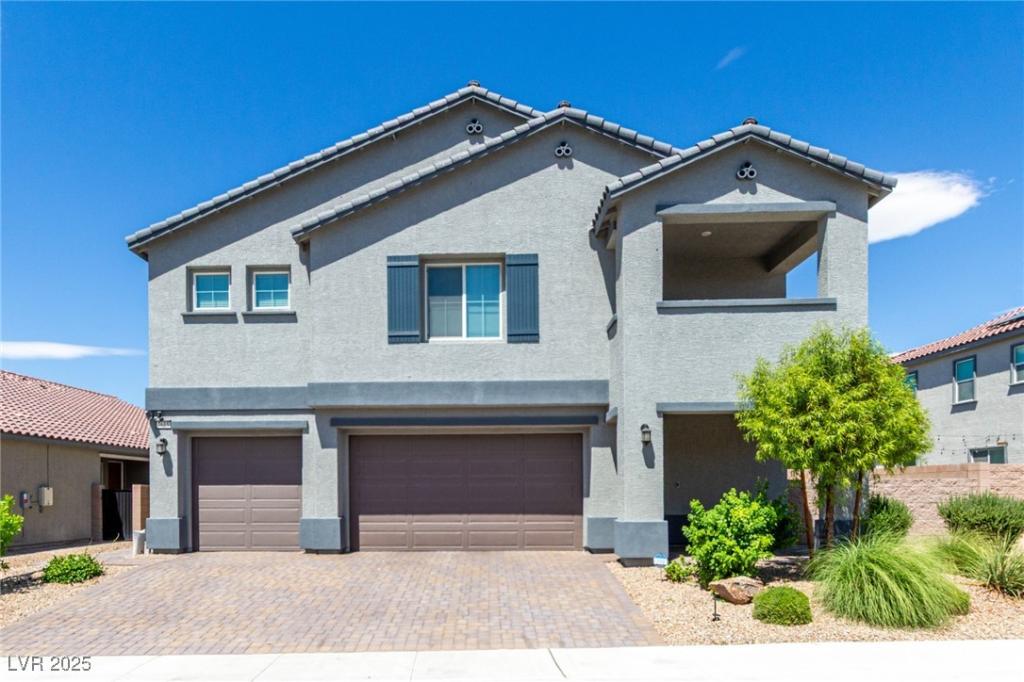Prepare to fall in love w/this beautiful 2-story multigen smart home featuring 5 bdrms & 4.5 bathrms! 3-car garage & a cozy front porch! Modern open floor plan perfect for entertaining & everyday living. Recessed lighting, designer palette, with a blend of tile & carpet flooring. Gourmet kitchen offers ample white cabinetry adorned with crown moulding, stainless steel appliances, a walk-in pantry, quartz countertops ,a huge island with a breakfast bar, and a dining area with sliding glass doors that open to the back patio. Impeccable main retreat impresses with balcony access, an ensuite with dual sinks, and a walk-in closet. Highlights include a fully equipped next gen suite that has it’s own entry! Sizable loft excellent for a TV area. With its covered patio, the spacious backyard is ideal for hosting fun gatherings with loved ones & friends. Security system & cameras! 2 keyless entry points & smart app! 7 layer water filtration system! EV outlet!
Property Details
Price:
$714,987
MLS #:
2698452
Status:
Active
Beds:
5
Baths:
5
Type:
Single Family
Subtype:
SingleFamilyResidence
Subdivision:
Valley Vista Parcel 41
Listed Date:
Jul 4, 2025
Finished Sq Ft:
3,360
Total Sq Ft:
3,360
Lot Size:
6,970 sqft / 0.16 acres (approx)
Year Built:
2021
Schools
Elementary School:
Triggs, Vincent,Triggs, Vincent
Middle School:
Saville Anthony
High School:
Shadow Ridge
Interior
Appliances
Dishwasher, Disposal, Gas Range, Microwave
Bathrooms
3 Full Bathrooms, 1 Three Quarter Bathroom, 1 Half Bathroom
Cooling
Central Air, Electric
Flooring
Carpet, Tile
Heating
Central, Gas
Laundry Features
Gas Dryer Hookup, Laundry Room, Upper Level
Exterior
Architectural Style
Two Story
Association Amenities
Gated
Construction Materials
Frame, Stucco
Exterior Features
Balcony, Patio
Parking Features
Attached, Garage, Garage Door Opener, Inside Entrance, Private
Roof
Tile
Security Features
Gated Community
Financial
HOA Fee
$92
HOA Fee 2
$49
HOA Frequency
Monthly
HOA Name
Queensbury
Taxes
$6,255
Directions
N Aliante Pkwy and Farm Rd: Head north on N Aliante Pkwy. Turn left onto Farm Rd. Turn left onto Red Mulberry St. Turn left onto Egret Buff Ave. Turn right onto Nesting Wren Dr. Turn left onto Quail Dust St. Home will be on the left.
Map
Contact Us
Mortgage Calculator
Similar Listings Nearby

7615 Quail Dust Street
North Las Vegas, NV
LIGHTBOX-IMAGES
NOTIFY-MSG

