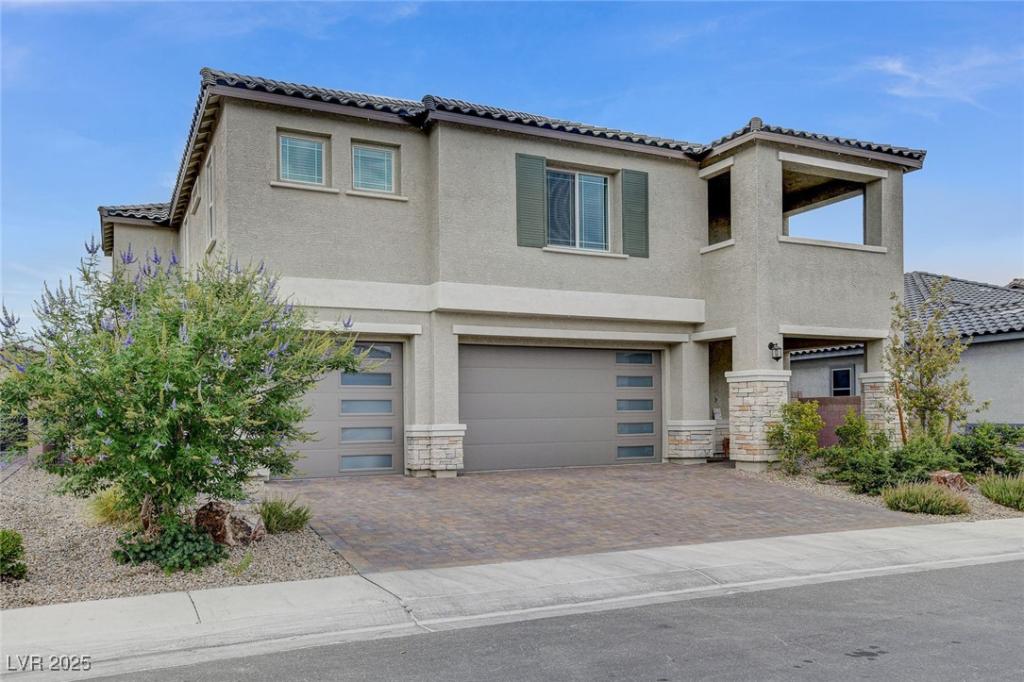Welcome to this stunning multi-gen home that perfectly offers comfort, privacy, and luxury all in one! A dream come true! The paid-off solar panels mean you can enjoy low energy bills. From the moment you enter, you’re welcomed by a spacious hallway and foyer complete with a mudroom/area. The exquisite gray flooring pairs beautifully with custom-finished walls and white banisters. The kitchen boasts gorgeous cabinets w/ ample storage, stainless steel appliances, farmhouse door to the oversized pantry, and a coffee bar. Five full bedrooms plus a den,the attached guest quarters downstairs with a separate entrance, access to the garage and backyard, a cozy living room, bedroom, front porch, washer, dryer, and refrigerator. Oversized 3 car garage, two balconies, one in the primary bedroom and secondary bedroom, artificial turf, a covered patio and truly stunning mountain views from main Bedroom make this home truly special. Everything your heart desires in a home is here! Come See it today
Property Details
Price:
$719,000
MLS #:
2702245
Status:
Active
Beds:
5
Baths:
5
Type:
Single Family
Subtype:
SingleFamilyResidence
Subdivision:
Valley Vista Parcel 41
Listed Date:
Jul 17, 2025
Finished Sq Ft:
3,360
Total Sq Ft:
3,360
Lot Size:
6,098 sqft / 0.14 acres (approx)
Year Built:
2022
Schools
Elementary School:
Triggs, Vincent,Triggs, Vincent
Middle School:
Saville Anthony
High School:
Shadow Ridge
Interior
Appliances
Dryer, Gas Cooktop, Disposal, Gas Water Heater, Microwave, Refrigerator, Washer
Bathrooms
4 Full Bathrooms, 1 Half Bathroom
Cooling
Central Air, Electric, Two Units
Flooring
Carpet, Ceramic Tile, Luxury Vinyl Plank
Heating
Central, Gas, Multiple Heating Units
Laundry Features
Gas Dryer Hookup, Main Level, Laundry Room, Upper Level
Exterior
Architectural Style
Two Story
Association Amenities
Dog Park, Gated, Park
Construction Materials
Brick, Block, Stucco
Exterior Features
Balcony, Deck, Patio, Private Yard, Sprinkler Irrigation
Parking Features
Attached, Finished Garage, Garage, Garage Door Opener, Inside Entrance, Private, Storage
Roof
Pitched, Tile
Security Features
Gated Community
Financial
HOA Fee
$92
HOA Fee 2
$57
HOA Frequency
Monthly
HOA Includes
CommonAreas,Taxes
HOA Name
Queensbury
Taxes
$7,221
Directions
North on Aliante Pkwy from the 215 Beltway, (left) on Farm, left on Red Mulberry, left on Egret Bluff (Queensbury entrance), immediate left on Nesting wren, right on Snow fawn, property will be on your left
Map
Contact Us
Mortgage Calculator
Similar Listings Nearby

3726 Snow Fawn Avenue
North Las Vegas, NV

