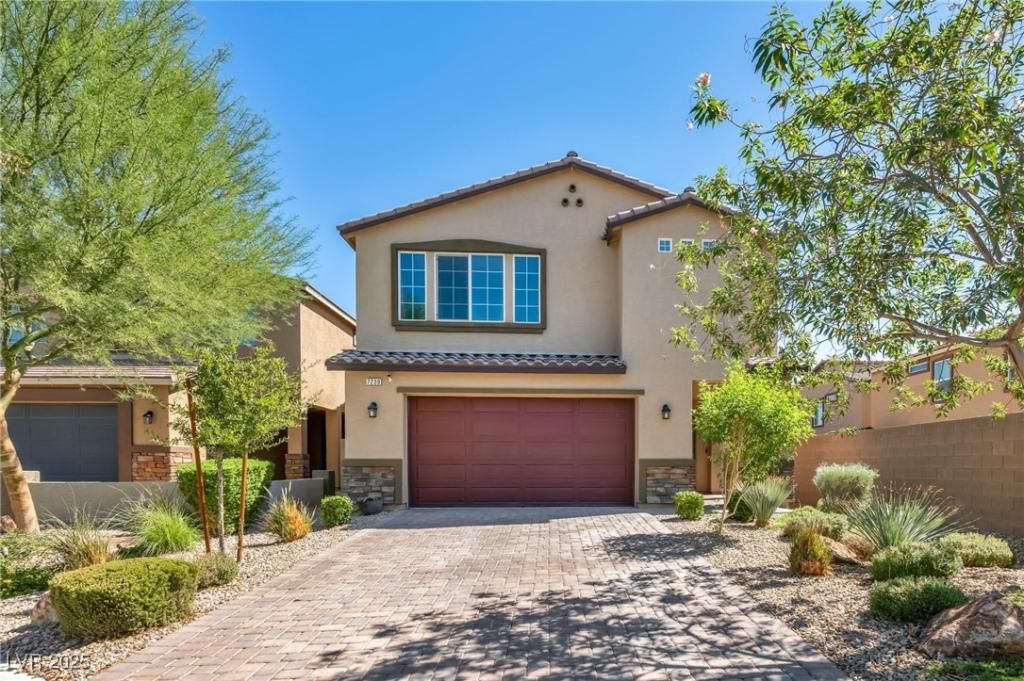UPGRADES GALORE! Welcome to your new home in the highly sought-after master-planned community of Valley Vista. Conveniently located near shopping, schools, and easy I-215 freeway access. Charming curb appeal with its extended driveway and brick paver. Inside, the spacious open floorplan seamlessly connects the kitchen, great room with 5.1 surround sound, and dining area, perfect for both everyday living and entertaining. The kitchen showcases upgraded cabinetry, a stylish backsplash, stainless steel appliances, and a built-in wet bar.
Upstairs, enjoy a versatile loft space, the private primary suite, 3 additional bedrooms, and laundry room with sink and cabinets. Upgraded flooring throughout the home. Step outside to your personal backyard retreat, featuring one of the few private pools in the community with a grotto-style rock end and cascading waterfall. Valley Vista Living means access to beautiful community parks, walking trails, and outdoor amenities.
Upstairs, enjoy a versatile loft space, the private primary suite, 3 additional bedrooms, and laundry room with sink and cabinets. Upgraded flooring throughout the home. Step outside to your personal backyard retreat, featuring one of the few private pools in the community with a grotto-style rock end and cascading waterfall. Valley Vista Living means access to beautiful community parks, walking trails, and outdoor amenities.
Property Details
Price:
$550,000
MLS #:
2721098
Status:
Pending
Beds:
4
Baths:
3
Type:
Single Family
Subtype:
SingleFamilyResidence
Subdivision:
Valley Vista Parcel 35
Listed Date:
Sep 26, 2025
Finished Sq Ft:
2,482
Total Sq Ft:
2,482
Lot Size:
5,227 sqft / 0.12 acres (approx)
Year Built:
2019
Schools
Elementary School:
Triggs, Vincent,Triggs, Vincent
Middle School:
Saville Anthony
High School:
Shadow Ridge
Interior
Appliances
Dryer, Dishwasher, Disposal, Gas Range, Microwave, Refrigerator, Water Heater, Washer
Bathrooms
2 Full Bathrooms, 1 Half Bathroom
Cooling
Electric, High Efficiency
Flooring
Carpet, Luxury Vinyl Plank, Tile
Heating
Gas, High Efficiency
Laundry Features
Cabinets, Gas Dryer Hookup, Laundry Room, Sink, Upper Level
Exterior
Architectural Style
Two Story
Association Amenities
Dog Park, Gated, Playground, Park
Community
55+
Exterior Features
Patio, Private Yard, Sprinkler Irrigation
Parking Features
Attached, Garage, Garage Door Opener, Inside Entrance, Private
Roof
Pitched, Tile
Security Features
Gated Community
Financial
HOA Fee
$57
HOA Fee 2
$177
HOA Frequency
Monthly
HOA Includes
AssociationManagement,MaintenanceGrounds
HOA Name
Valley Vista Master
Taxes
$4,988
Directions
215 N. Decatur. N on Decatur, East on Elkhorn, North on Lumina Point, West on Shimmer Point Ave, North on Dazzle Point
Map
Contact Us
Mortgage Calculator
Similar Listings Nearby

7230 Dazzle Point Street
North Las Vegas, NV

