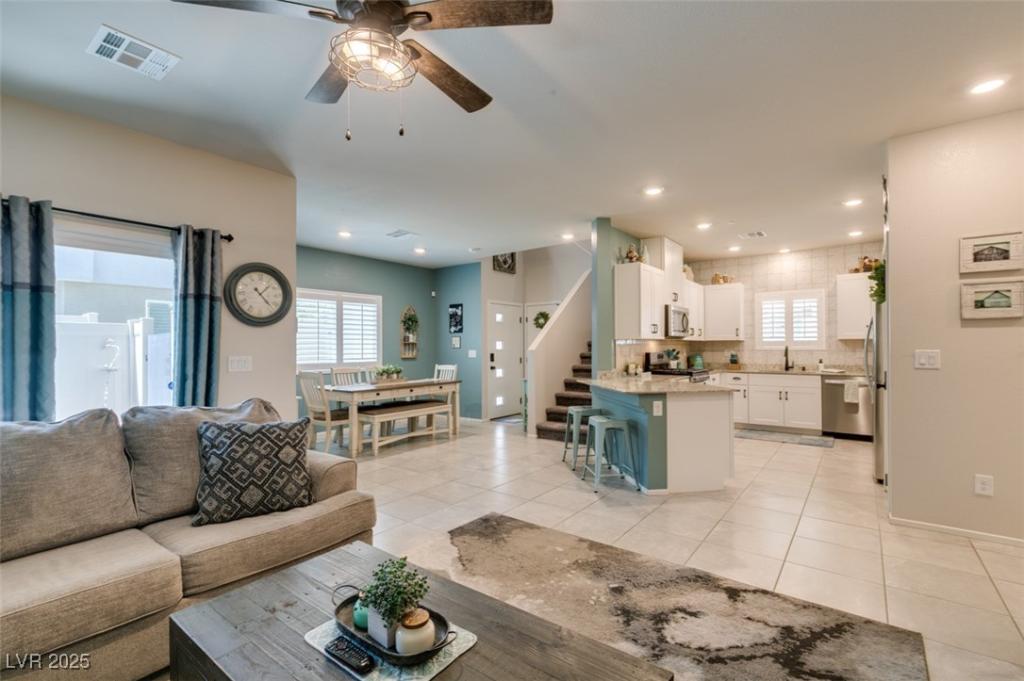This modern, four-bedroom, three-bathroom + loft home is located in the Valley Vista Masterplan Community. It shows better than the model. Super clean! It’s a single family home attached only by the garage and features a spacious open floor plan on the first floor with a sliding glass door leading to a large patio. The kitchen boasts custom white cabinets, granite countertops, a breakfast bar, extensive backsplash, and stainless steel appliances with a large pantry. Plantation shutters throughout, and tile floors throughout except the bedrooms and stairs. There’s a downstairs bedroom with a full bathroom, a spacious primary bedroom with an enormous walk-in closet, and the secondary bedrooms are large and all have walk-in closets. Huge laundry room on the 1st floor. This lot is one of the few lots that shares a driveway with three other homes instead of seven. The community offers a variety of amenities, including parks, a community pool, tennis, pickle ball and basketball courts.
Property Details
Price:
$447,000
MLS #:
2685677
Status:
Active
Beds:
4
Baths:
3
Type:
Single Family
Subtype:
SingleFamilyResidence
Subdivision:
Valley Vista Parcel 33
Listed Date:
May 23, 2025
Finished Sq Ft:
2,454
Total Sq Ft:
2,454
Lot Size:
2,614 sqft / 0.06 acres (approx)
Year Built:
2020
Schools
Elementary School:
Heckethorn, Howard E.,Heckethorn, Howard E.
Middle School:
Saville Anthony
High School:
Shadow Ridge
Interior
Appliances
Dryer, Disposal, Gas Range, Microwave, Refrigerator, Washer
Bathrooms
3 Full Bathrooms
Cooling
Central Air, Electric
Flooring
Carpet, Ceramic Tile
Heating
Central, Gas
Laundry Features
Gas Dryer Hookup, Main Level, Laundry Room
Exterior
Architectural Style
Two Story
Association Amenities
Gated, Barbecue, Playground, Pickleball, Park, Pool
Community Features
Pool
Exterior Features
Patio
Parking Features
Attached, Garage, Garage Door Opener, Inside Entrance, Private, Guest
Roof
Tile
Security Features
Gated Community
Financial
HOA Fee
$105
HOA Fee 2
$57
HOA Frequency
Monthly
HOA Includes
AssociationManagement
HOA Name
Mira & Rigel
Taxes
$3,653
Directions
Exit 215 & North Decatur Blvd – North to Farm – Right on Farm – Right on Camille Park. House is located on the corner of Camille Park and Sapphire Moon.
Map
Contact Us
Mortgage Calculator
Similar Listings Nearby

4519 Sapphire Moon Avenue
North Las Vegas, NV
LIGHTBOX-IMAGES
NOTIFY-MSG

