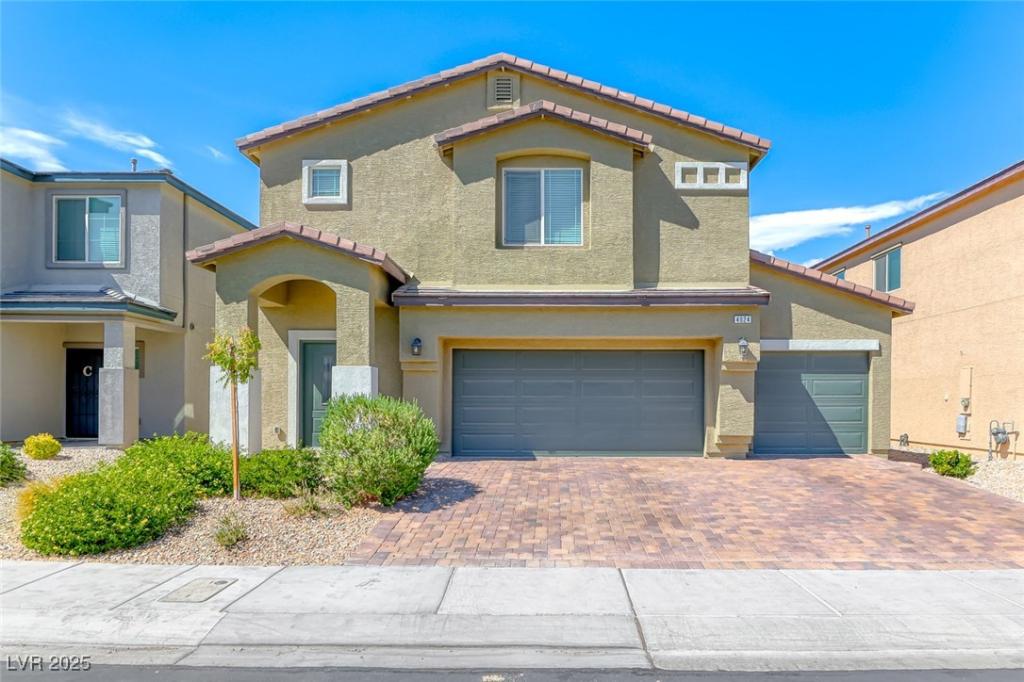5 Bedroom D.R. Horton with 1 Bed / 1 Bath down, Stainless Steel Appliances, 2 Tone Paint, Granite Slab
Kitchen/Bath Countertops, 18×18 Tile Floor, 16 SEER AC, Soft Water Loop, Smart Home System, LED Disk
Lighting, 3 Car Garage. Gated Community in Masterplan of Valley Vista.
Kitchen/Bath Countertops, 18×18 Tile Floor, 16 SEER AC, Soft Water Loop, Smart Home System, LED Disk
Lighting, 3 Car Garage. Gated Community in Masterplan of Valley Vista.
Property Details
Price:
$569,000
MLS #:
2720056
Status:
Active
Beds:
5
Baths:
3
Type:
Single Family
Subtype:
SingleFamilyResidence
Subdivision:
Valley Vista Parcel 22
Listed Date:
Sep 17, 2025
Finished Sq Ft:
2,950
Total Sq Ft:
2,950
Lot Size:
5,227 sqft / 0.12 acres (approx)
Year Built:
2021
Schools
Elementary School:
Triggs, Vincent,Triggs, Vincent
Middle School:
Saville Anthony
High School:
Shadow Ridge
Interior
Appliances
Dryer, Disposal, Gas Range, Microwave, Refrigerator, Washer
Bathrooms
3 Full Bathrooms
Cooling
Central Air, Electric
Flooring
Carpet, Tile
Heating
Central, Gas
Laundry Features
Gas Dryer Hookup, Laundry Room, Upper Level
Exterior
Architectural Style
Two Story
Association Amenities
Gated, Park
Exterior Features
Private Yard
Parking Features
Garage, Inside Entrance, Private
Roof
Tile
Security Features
Gated Community
Financial
HOA Fee
$50
HOA Fee 2
$57
HOA Frequency
Monthly
HOA Includes
AssociationManagement,MaintenanceGrounds
HOA Name
Valley Vista
Taxes
$5,766
Directions
From N 215 Exit N Decatur going North. Turn Right on Farm Rd. Turn Left on Aviary. Right on Virage Park
Drive. Left on Flowerpot St. Right on Floating Fern.
Map
Contact Us
Mortgage Calculator
Similar Listings Nearby

4024 Floating Fern Avenue
North Las Vegas, NV

