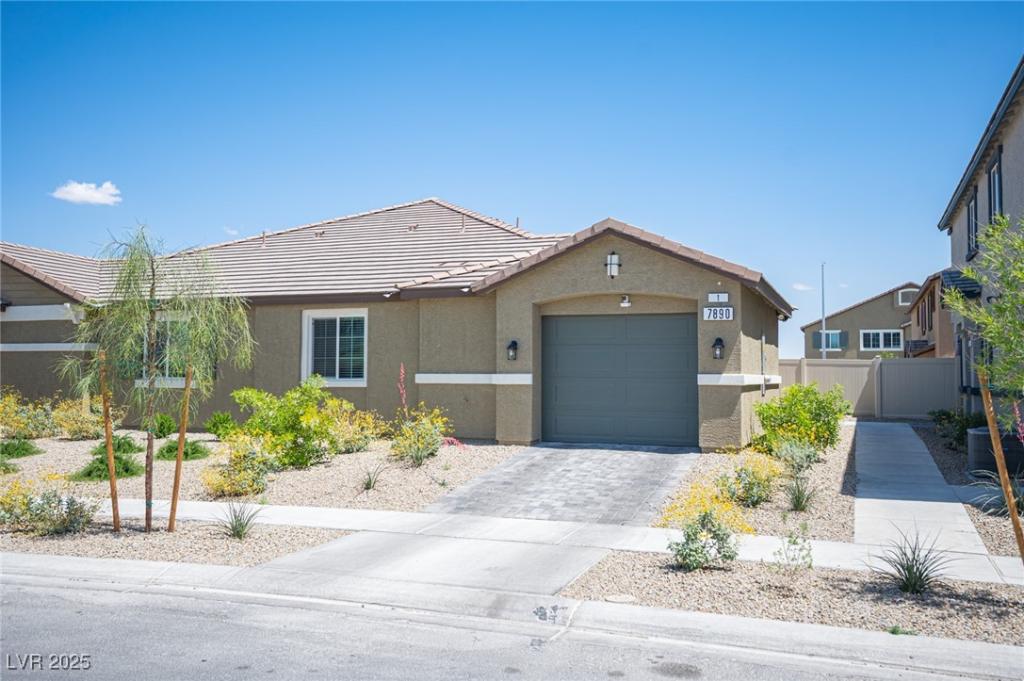Single-Story DR Horton Home built in 2024! 3 Bedrooms, 2 Bathrooms and 1 Car Garage in the Valley Vista Masterplan! Open floorplan, Gorgeous Kitchen with White Cabinets, Luxury Plank Floors, Knobs, Quartz Countertops, Water Filtration System, and Covered Patio with completed back yard! BLINDS also Included! Great location- Dining, Shopping, Aliante Casio, Hiking Trails, & Parks all nearby.
Property Details
Price:
$375,000
MLS #:
2679631
Status:
Active
Beds:
3
Baths:
2
Type:
Townhouse
Subdivision:
Valley Vista Parcel 11
Listed Date:
May 1, 2025
Finished Sq Ft:
1,198
Total Sq Ft:
1,198
Lot Size:
1,742 sqft / 0.04 acres (approx)
Year Built:
2024
Schools
Elementary School:
Heckethorn, Howard E.,Heckethorn, Howard E.
Middle School:
Saville Anthony
High School:
Shadow Ridge
Interior
Appliances
Dryer, Electric Range, Disposal, Refrigerator, Washer
Bathrooms
2 Full Bathrooms
Cooling
Central Air, Electric
Flooring
Carpet, Tile
Heating
Central, Electric
Laundry Features
Electric Dryer Hookup, Main Level
Exterior
Architectural Style
One Story
Association Amenities
Gated
Exterior Features
Patio
Parking Features
Attached, Garage, Guest, Private
Roof
Tile
Security Features
Security System Owned, Gated Community
Financial
HOA Fee
$164
HOA Fee 2
$57
HOA Frequency
Monthly
HOA Name
Juno Pointe
Taxes
$716
Directions
From N 215 Beltway, take N Decatur Exit. Go North on Decatur. We are on the right side before Grand Teton. Cross Streets: N Decatur and Grand Teton
Map
Contact Us
Mortgage Calculator
Similar Listings Nearby

7890 Aurora Sky Street 1
North Las Vegas, NV

