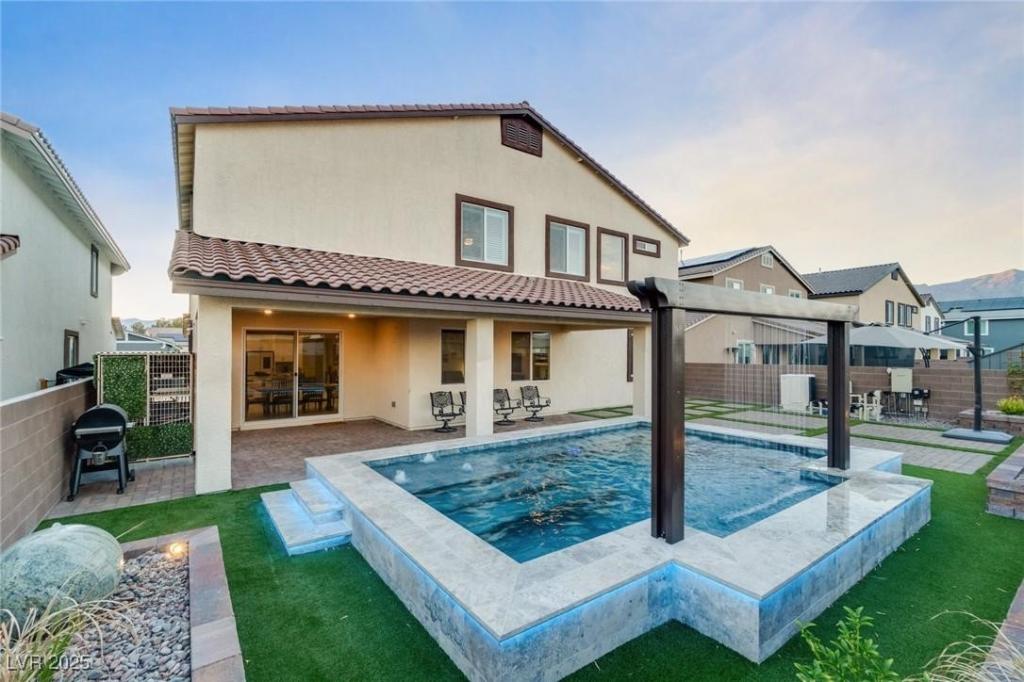Better than new over $250K in upgrades, you pay pennies on the dollar in this stunning NextGen home in gated Heartland offers paid-off solar and a resort-style backyard with covered patio, pavers, turf, and a spectacular pool with waterfall, custom fiberoptics, and solar heater/cooler. The private multigen suite includes its own kitchen, pantry, living room, bedroom, bath, and laundry with appliances. The main home features 5 bedrooms, 4 baths, a large loft, and a 3-car garage. Enjoy a gourmet kitchen with quartz counters, shaker cabinets, Whirlpool appliances, double ovens, and a walk-in pantry. The spacious primary suite boasts a luxurious bath with a soaking tub, separate shower, dual sinks, and a walk-in closet. Additional highlights: smart home tech, LED holiday lighting, tankless water heater, tile in wet areas, plush carpet in bedrooms. Located in the Villages at Tule Springs masterplan—this home is a must-see.
Property Details
Price:
$849,000
MLS #:
2719313
Status:
Active
Beds:
6
Baths:
5
Type:
Single Family
Subtype:
SingleFamilyResidence
Subdivision:
The Villages At Tule Spgs Parcel 102
Listed Date:
Sep 15, 2025
Finished Sq Ft:
4,443
Total Sq Ft:
4,443
Lot Size:
6,970 sqft / 0.16 acres (approx)
Year Built:
2024
Schools
Elementary School:
Triggs, Vincent,Triggs, Vincent
Middle School:
Saville Anthony
High School:
Legacy
Interior
Appliances
Built In Electric Oven, Double Oven, Dryer, Dishwasher, Energy Star Qualified Appliances, Gas Cooktop, Disposal, Microwave, Water Softener Owned, Water Purifier, Washer
Bathrooms
4 Full Bathrooms, 1 Half Bathroom
Cooling
Central Air, Electric, Two Units
Fireplaces Total
1
Flooring
Carpet, Tile
Heating
Central, Gas, Multiple Heating Units
Laundry Features
Gas Dryer Hookup, Main Level, Upper Level
Exterior
Architectural Style
Two Story
Association Amenities
Gated, Playground, Park
Exterior Features
Dog Run, Patio, Private Yard, Sprinkler Irrigation
Parking Features
Attached, Finished Garage, Garage, Guest, Inside Entrance, Private
Roof
Pitched, Tile
Security Features
Security System Owned, Gated Community
Financial
HOA Fee
$231
HOA Fee 2
$105
HOA Frequency
Quarterly
HOA Includes
AssociationManagement
HOA Name
231
Taxes
$1,547
Directions
From 215: Exit Aliante Pkwy heading North, R on Elkhorn Rd, L on Golden Buckwheat Dr., L on Steven Crk Ln., R on Molly Brk Dr., R on Phoenix Falls Street.
Map
Contact Us
Mortgage Calculator
Similar Listings Nearby

7430 Phoenix Falls Street
North Las Vegas, NV

