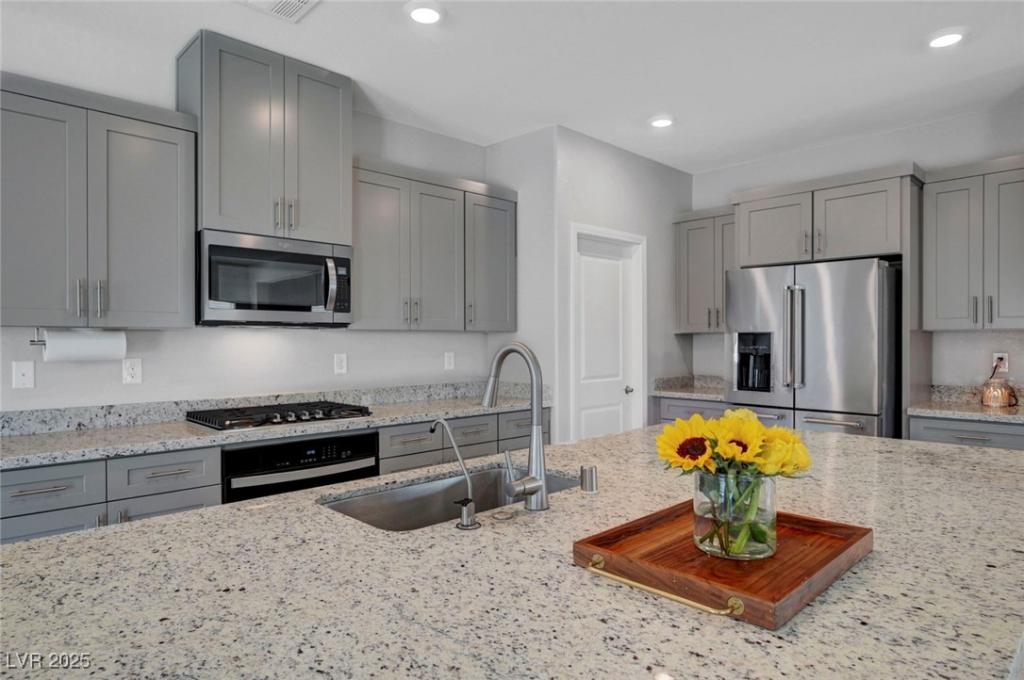Welcome to refined single-story living in this stunning 2025-built home featuring a highly desirable NextGen design, located within a gated community. This thoughtfully designed floor plan offers both formal dining and a casual dining space off the gourmet kitchen. The stunning kitchen features granite countertops, an expansive center island, stainless steel appliances, and a large walk-in pantry, opening seamlessly to the spacious great room—ideal for everyday living and entertaining. The private primary suite is tucked away for added tranquility and showcases a spa-inspired bath with dual sinks, large tub, walk-in shower, and generous walk-in closet. Two additional bedrooms are well-sized and share a full bath. The attached NextGen suite offers exceptional flexibility with its own living area, kitchenette, bedroom, and full bath—perfect for multi-generational living or guests. The large backyard with covered patio offers a blank canvas to create your ideal outdoor retreat.
Property Details
Price:
$674,000
MLS #:
2742099
Status:
Active
Beds:
4
Baths:
3
Type:
Single Family
Subtype:
SingleFamilyResidence
Subdivision:
The Villages At Tule Spgs Parcel 102
Listed Date:
Dec 17, 2025
Finished Sq Ft:
2,779
Total Sq Ft:
2,779
Lot Size:
10,019 sqft / 0.23 acres (approx)
Year Built:
2025
Schools
Elementary School:
Triggs, Vincent,Triggs, Vincent
Middle School:
Saville Anthony
High School:
Legacy
Interior
Appliances
Built In Electric Oven, Dishwasher, Gas Cooktop, Disposal, Microwave
Bathrooms
3 Full Bathrooms
Cooling
Central Air, Electric
Flooring
Carpet, Ceramic Tile
Heating
Central, Electric
Laundry Features
Gas Dryer Hookup, Laundry Room
Exterior
Architectural Style
One Story
Association Amenities
Gated, Park
Construction Materials
Frame, Stucco
Exterior Features
Patio, Sprinkler Irrigation
Parking Features
Attached, Garage, Garage Door Opener, Private
Roof
Tile
Financial
HOA Fee
$231
HOA Fee 2
$75
HOA Frequency
Quarterly
HOA Includes
AssociationManagement
HOA Name
Villages at Tule Spr
Taxes
$1,547
Directions
215N exit Aliante Pkwy, left onto Aliante Pkwy, right onto Elkhorn Road, left onto Golden Buckwheat Drive, through gate, left onto Stevens Creek Lane, right onto Molly Bark Drive, right onto Phoenix Falls Street, left onto Marks River Place. Home will be on the left.
Map
Contact Us
Mortgage Calculator
Similar Listings Nearby

1943 Marks River Place
North Las Vegas, NV

