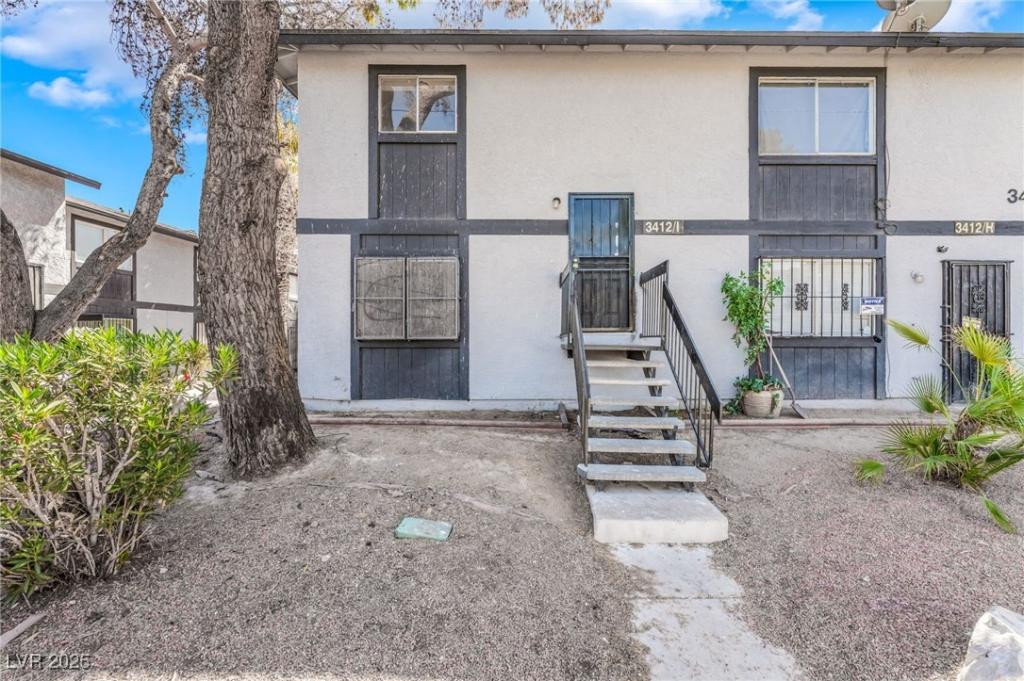Great Townhome for an amazing price– Perfect for First-Time Buyers & Investors!
Don’t miss this 3-bedroom, 2-bathroom townhouse in a great location. Bedrooms and laundry are conveniently on the first floor, with the living area and kitchen upstairs. Features include a covered balcony, private patio, stainless steel appliances, and durable luxury vinyl plank flooring throughout with tile in the kitchen and bathrooms. Close to major highways and shopping centers, this property is priced under $200K—an unbeatable deal for anyone looking for a great home or a solid investment! high returns as a rental and great starter home, act fast while its still available.
Don’t miss this 3-bedroom, 2-bathroom townhouse in a great location. Bedrooms and laundry are conveniently on the first floor, with the living area and kitchen upstairs. Features include a covered balcony, private patio, stainless steel appliances, and durable luxury vinyl plank flooring throughout with tile in the kitchen and bathrooms. Close to major highways and shopping centers, this property is priced under $200K—an unbeatable deal for anyone looking for a great home or a solid investment! high returns as a rental and great starter home, act fast while its still available.
Property Details
Price:
$188,000
MLS #:
2722714
Status:
Active
Beds:
3
Baths:
2
Type:
Townhouse
Subdivision:
Solar Estate #3 Amd
Listed Date:
Sep 29, 2025
Finished Sq Ft:
1,188
Total Sq Ft:
1,188
Lot Size:
871 sqft / 0.02 acres (approx)
Year Built:
1983
Schools
Elementary School:
Craig, Lois,Craig, Lois
Middle School:
Sedway Marvin M
High School:
Canyon Springs HS
Interior
Appliances
Dryer, Dishwasher, Electric Range, Disposal, Washer
Bathrooms
2 Full Bathrooms
Cooling
Central Air, Electric
Flooring
Luxury Vinyl Plank, Tile
Heating
Central, Electric
Laundry Features
Electric Dryer Hookup, Main Level
Exterior
Architectural Style
Two Story
Construction Materials
Frame, Stucco, Drywall
Exterior Features
Balcony, Patio, Private Yard
Parking Features
Guest
Roof
Composition, Shingle
Financial
HOA Fee
$150
HOA Frequency
Monthly
HOA Includes
MaintenanceGrounds
HOA Name
Colony North
Taxes
$419
Directions
FROM CHEYENNE AND CIVIC CENTER, GO NORTH ON CIVIC CENTER TO SATURN. TURN L ON SATURN THEN L AT MERCURY. UNIT IS THE THIRD UNIT AFTER TURNING L ONTO MERCURY
Map
Contact Us
Mortgage Calculator
Similar Listings Nearby

3412 Mercury Street I
North Las Vegas, NV

