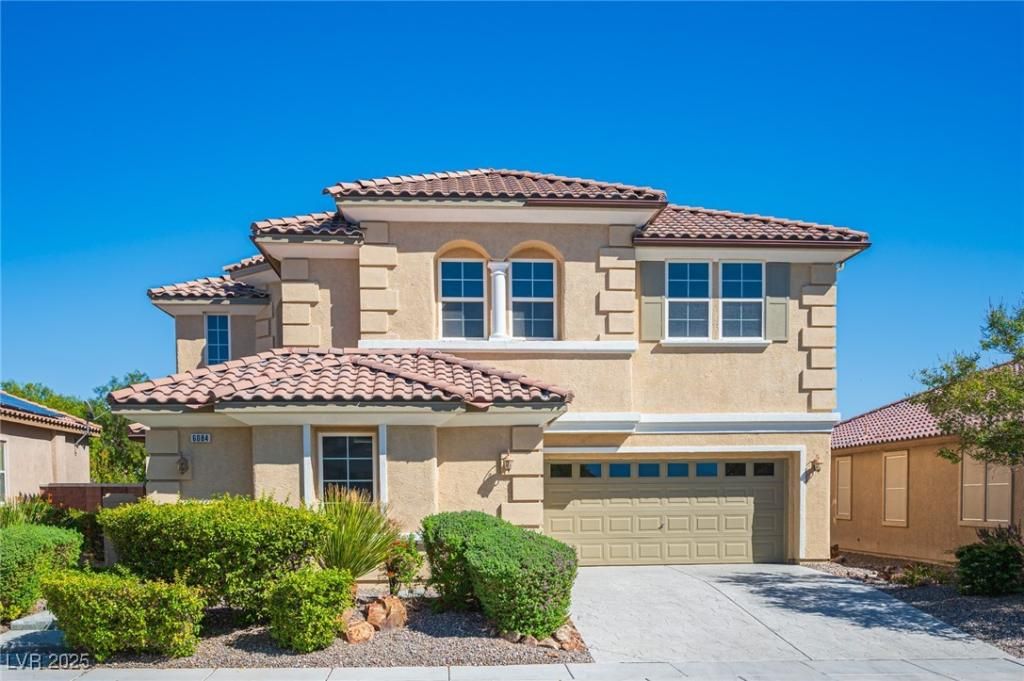Welcome to this spacious 4-bedroom, 4-bathroom home offering comfort, style, and convenience in the heart of North Las Vegas. Featuring a 3-car garage and a thoughtfully designed layout, this home has plenty of room for the whole family. Step inside to find a beautifully appointed gourmet kitchen with stainless steel appliances, modern cabinetry, and ample counter space perfect for cooking and entertaining. The open living and dining areas flow seamlessly, creating a warm and inviting atmosphere. With its clean finishes, functional design, and modern upgrades, this home is truly move-in ready all it needs is you! **Seller Offering Closing Cost & Rate Buydown Incentives with Competitive Offer!**
Property Details
Price:
$550,000
MLS #:
2724585
Status:
Active
Beds:
4
Baths:
4
Type:
Single Family
Subtype:
SingleFamilyResidence
Subdivision:
Sierra Ranch-Village 1
Listed Date:
Oct 3, 2025
Finished Sq Ft:
3,856
Total Sq Ft:
3,856
Lot Size:
6,534 sqft / 0.15 acres (approx)
Year Built:
2006
Schools
Elementary School:
Watson, Frederick W,Watson, Frederick W
Middle School:
Findlay Clifford O.
High School:
Legacy
Interior
Appliances
Built In Gas Oven, Double Oven, Dishwasher, Disposal, Microwave
Bathrooms
3 Full Bathrooms, 1 Half Bathroom
Cooling
Central Air, Electric
Fireplaces Total
1
Flooring
Carpet, Tile
Heating
Central, Gas
Laundry Features
Gas Dryer Hookup, Laundry Room
Exterior
Architectural Style
Two Story
Construction Materials
Drywall
Exterior Features
Patio
Parking Features
Attached, Garage, Private
Roof
Tile
Financial
HOA Fee
$139
HOA Frequency
Monthly
HOA Includes
MaintenanceGrounds
HOA Name
Sierra Ranch
Taxes
$3,588
Directions
N-I 15, EXIT L- CRAIG, R-N 5TH, L-TROPICAL, R-GOLFIELD, L-HEAVENS PEAK,R-SILKEN SADDLE
Map
Contact Us
Mortgage Calculator
Similar Listings Nearby

6084 Silken Saddle Street
North Las Vegas, NV

