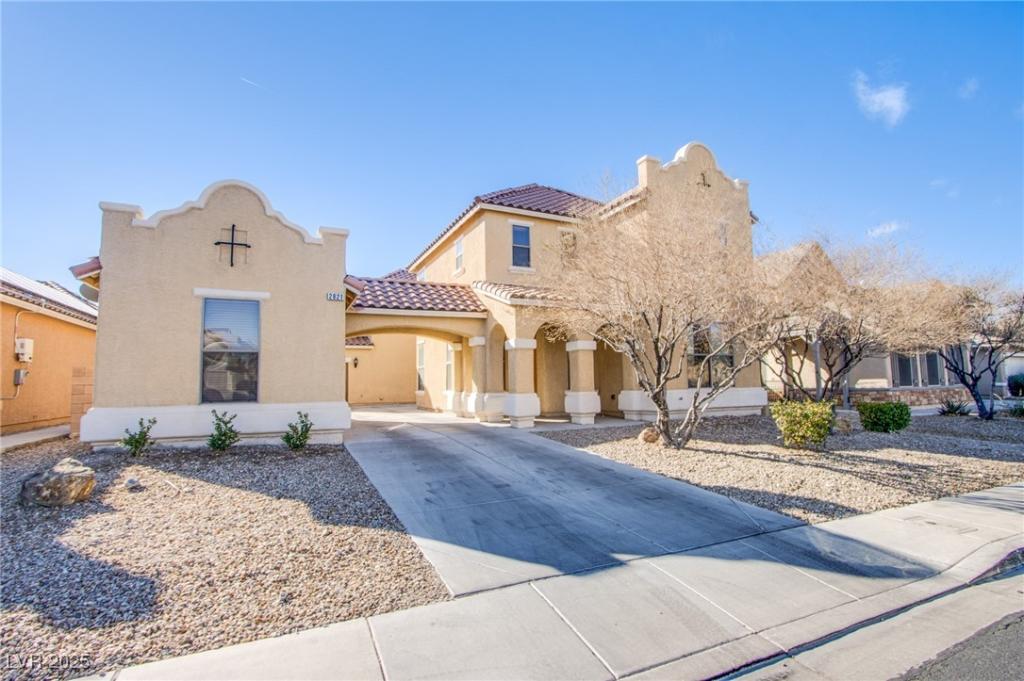Come LOOK!! Welcome to this stunning two-story home that offers a perfect blend of style, comfort, and functionality. With five spacious bedrooms and 3.5 bathrooms, this home is designed to accommodate your lifestyle. The heart of the home features a beautiful kitchen complete with stainless steel appliances, a gas double oven, a large island, and sleek granite countertops and backsplash—ideal for cooking and entertaining.
The inviting open-concept layout extends to a cozy living room with a two-way fireplace that effortlessly connects both the family and dining areas. Need extra space? You’ll love the private casita with its full bathroom, perfect for guests or a home office.
Outside, enjoy the serenity of your covered patio—perfect for relaxing or entertaining guests. Located near grocery stores, restaurants, and more, this home is ideally positioned to offer convenience and ease.
Don’t miss your chance to own this incredible property—schedule a tour today!
The inviting open-concept layout extends to a cozy living room with a two-way fireplace that effortlessly connects both the family and dining areas. Need extra space? You’ll love the private casita with its full bathroom, perfect for guests or a home office.
Outside, enjoy the serenity of your covered patio—perfect for relaxing or entertaining guests. Located near grocery stores, restaurants, and more, this home is ideally positioned to offer convenience and ease.
Don’t miss your chance to own this incredible property—schedule a tour today!
Property Details
Price:
$559,999
MLS #:
2651431
Status:
Pending
Beds:
5
Baths:
4
Type:
Single Family
Subtype:
SingleFamilyResidence
Subdivision:
Shadows
Listed Date:
Jan 31, 2025
Finished Sq Ft:
3,072
Total Sq Ft:
2,832
Lot Size:
6,534 sqft / 0.15 acres (approx)
Year Built:
2005
Schools
Elementary School:
Tartan, John,Tartan, John
Middle School:
Findlay Clifford O.
High School:
Mojave
Interior
Appliances
Built In Gas Oven, Double Oven, Disposal, Microwave
Bathrooms
3 Full Bathrooms, 1 Half Bathroom
Cooling
Central Air, Electric
Fireplaces Total
1
Flooring
Carpet, Linoleum, Vinyl
Heating
Central, Gas
Laundry Features
Gas Dryer Hookup, Laundry Room
Exterior
Architectural Style
Two Story
Association Amenities
Gated
Exterior Features
Barbecue, Patio, Sprinkler Irrigation
Parking Features
Attached, Garage, Private
Roof
Tile
Security Features
Gated Community
Financial
HOA Fee
$104
HOA Frequency
Monthly
HOA Name
Sundance at Shadows
Taxes
$2,465
Directions
From Lamb and I15, head North on Lamb, West on Tropical, East on Kelfad Place, South on Lakeland Village Drive, West on White Peaks Ave. Property will be on your left.
Map
Contact Us
Mortgage Calculator
Similar Listings Nearby

2821 White Peaks Avenue
North Las Vegas, NV
LIGHTBOX-IMAGES
NOTIFY-MSG

