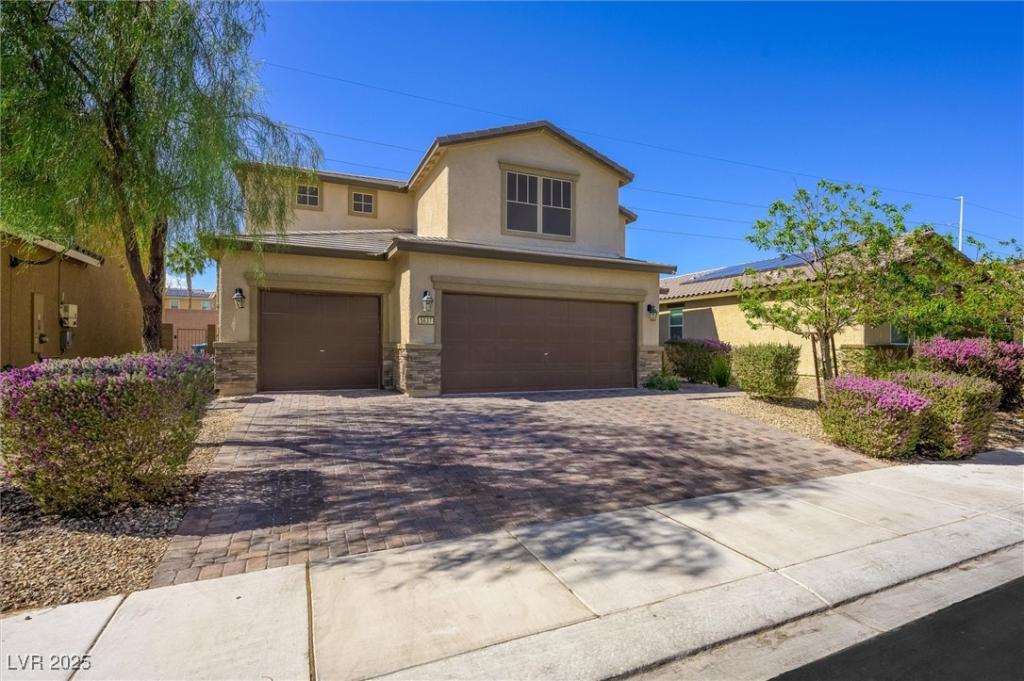Beautiful two story home with 5 bedrooms, 4 bathrooms, 3 car epoxy finish garage with paver stone driveway, solar screens, and a fully landscaped backyard with artificial turf! There is a bedroom and 3/4 bathroom located downstairs! Oversized kitchen island, with granite countertops, stainless steel appliances including refrigerator, double oven, built-in microwave, gas cooktop, and large walk-in pantry! Secondary bedroom upstairs offers an ensuite bathroom. Master suite offers dual vanity sinks and his & her walk-in closets! Upgraded cabinetry and washer/dryer in upstairs laundry room!
Property Details
Price:
$519,990
MLS #:
2725188
Status:
Active
Beds:
5
Baths:
4
Type:
Single Family
Subtype:
SingleFamilyResidence
Subdivision:
Sedona Ranch Parcel 12
Listed Date:
Oct 7, 2025
Finished Sq Ft:
3,153
Total Sq Ft:
3,153
Lot Size:
5,227 sqft / 0.12 acres (approx)
Year Built:
2019
Schools
Elementary School:
Watson, Frederick W,Watson, Frederick W
Middle School:
Findlay Clifford O.
High School:
Legacy
Interior
Appliances
Dryer, Gas Cooktop, Disposal, Microwave, Refrigerator, Washer
Bathrooms
2 Full Bathrooms, 2 Three Quarter Bathrooms
Cooling
Central Air, Electric
Flooring
Carpet, Tile
Heating
Central, Gas
Laundry Features
Gas Dryer Hookup, Laundry Room, Upper Level
Exterior
Architectural Style
Two Story
Association Amenities
Playground
Exterior Features
Private Yard
Parking Features
Attached, Epoxy Flooring, Garage, Garage Door Opener, Inside Entrance, Private
Roof
Tile
Financial
HOA Fee
$147
HOA Frequency
Quarterly
HOA Includes
AssociationManagement,MaintenanceGrounds
HOA Name
Sedona Ranch
Taxes
$4,692
Directions
From Ann Rd and N. 5th St. head west to N. Goldfield St. then right, then left on Scarlett View Ave, then right on Vermillion Ridge St. House will be on your left.
Map
Contact Us
Mortgage Calculator
Similar Listings Nearby

5637 Vermillion Ridge Street
North Las Vegas, NV

