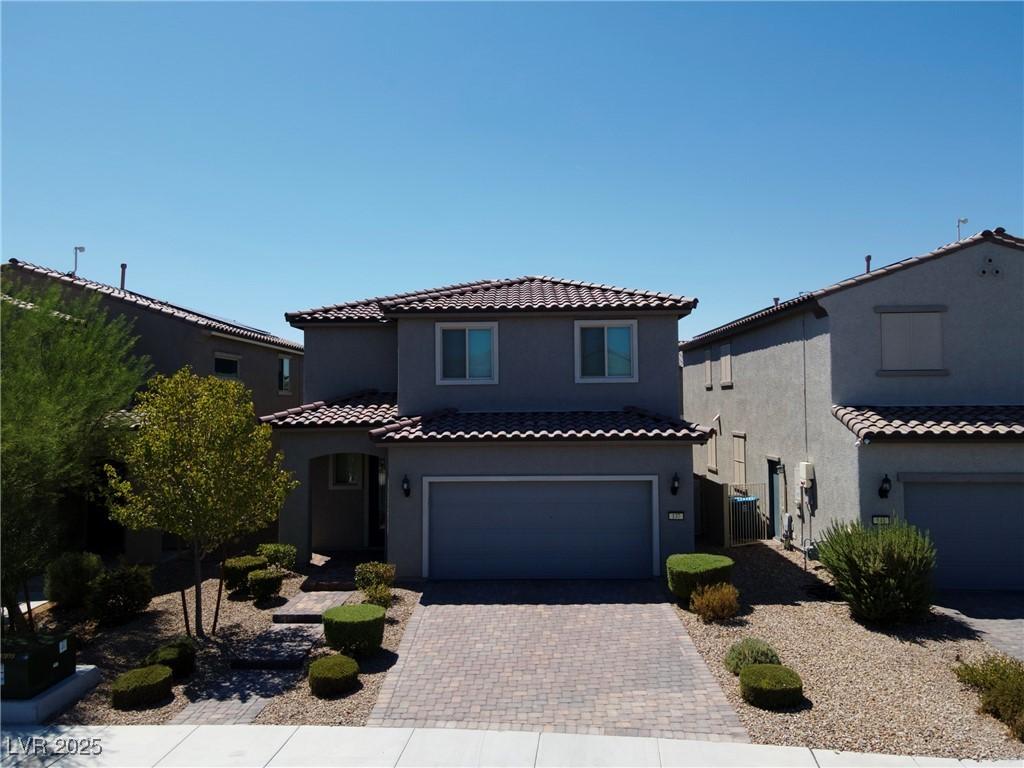OPEN HOUSE 08/16/25 AND 08/17/2025, 11AM-2PM.
True Pride of Ownership. Home Is Located Into A Quite Cul-De-Sac, 4 Bedrooms, 2.5 Baths Home, With Open Concept And Modern Style Living. Family Room Has Decorated Tile Walls Offer The Space, The Uniqueness And The Functionality That Will Fit Your Buyer’s Needs. The Kitchen Has An Island And Stainless Steel Appliances. The Backyard Features A Covered Patio And Deck With Lighting And Modern Designed Pool That Your Family Will Enjoy In The Hot Summer Days Of Las Vegas Great And Also For Entertaining Friends And Family. Garage Has Epoxy Flooring And Painted Walls. Upstairs, You Have The Loft For Extra Entertainment Area Or Office Space. Master Suite Is Separate From All The Other Three Bedrooms. Close To Parks, Schools, Shopping And Public Transportation. Schedule Your Private Showing Today. Assumable FHA loan with low 2.99% rate! Call now for details.
True Pride of Ownership. Home Is Located Into A Quite Cul-De-Sac, 4 Bedrooms, 2.5 Baths Home, With Open Concept And Modern Style Living. Family Room Has Decorated Tile Walls Offer The Space, The Uniqueness And The Functionality That Will Fit Your Buyer’s Needs. The Kitchen Has An Island And Stainless Steel Appliances. The Backyard Features A Covered Patio And Deck With Lighting And Modern Designed Pool That Your Family Will Enjoy In The Hot Summer Days Of Las Vegas Great And Also For Entertaining Friends And Family. Garage Has Epoxy Flooring And Painted Walls. Upstairs, You Have The Loft For Extra Entertainment Area Or Office Space. Master Suite Is Separate From All The Other Three Bedrooms. Close To Parks, Schools, Shopping And Public Transportation. Schedule Your Private Showing Today. Assumable FHA loan with low 2.99% rate! Call now for details.
Property Details
Price:
$509,888
MLS #:
2702191
Status:
Pending
Beds:
4
Baths:
3
Type:
Single Family
Subtype:
SingleFamilyResidence
Subdivision:
Sedona Ranch – Parcel 1
Listed Date:
Jul 17, 2025
Finished Sq Ft:
2,459
Total Sq Ft:
2,459
Lot Size:
3,920 sqft / 0.09 acres (approx)
Year Built:
2019
Schools
Elementary School:
Watson, Frederick W,Watson, Frederick W
Middle School:
Findlay Clifford O.
High School:
Legacy
Interior
Appliances
Built In Gas Oven, Dryer, Gas Cooktop, Disposal, Microwave, Refrigerator, Washer
Bathrooms
2 Full Bathrooms, 1 Half Bathroom
Cooling
Central Air, Electric
Flooring
Carpet, Tile
Heating
Central, Gas
Laundry Features
Gas Dryer Hookup, Upper Level
Exterior
Architectural Style
Two Story
Association Amenities
Park
Exterior Features
Patio
Parking Features
Attached Carport, Epoxy Flooring, Garage, Garage Door Opener, Private
Roof
Tile
Security Features
Prewired, Fire Sprinkler System
Financial
HOA Fee
$143
HOA Frequency
Quarterly
HOA Includes
AssociationManagement,MaintenanceGrounds
HOA Name
Varalino Comm Mgmt
Taxes
$4,271
Directions
From I-215 & N 5th Street, Go South On N 5th Street And Make A Right On W El Campo Grande Avenue, Left On Goldfield Street, Right On W Sedona Ranch Avenue, Left On Red Cedar Street, Right On Thorntree Avenue. Home Will Be Towards The End Of The Cul-De-Sac On Your Left.
Map
Contact Us
Mortgage Calculator
Similar Listings Nearby

137 Thorntree Avenue
North Las Vegas, NV

