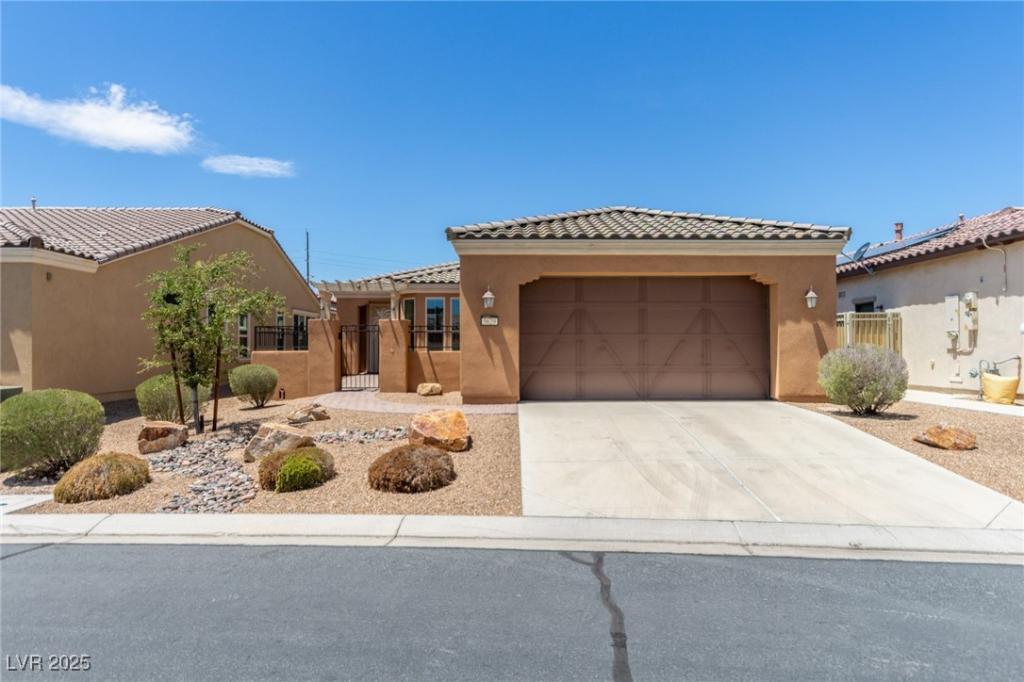Discover your ideal retirement retreat in the guard-gated 55+ community of Ardiente! This beautifully upgraded home features 2 beds + den, 2 baths, a 2-car garage with a 4-ft extension, and a fully fenced front courtyard with pavers and custom steel security doors. Enjoy wood-look tile in living areas, upgraded carpet in bedrooms, ceiling fans throughout, and an open-concept living/dining space. The chef’s kitchen offers quartz counters, staggered cabinets, GE SS appliances, double ovens, a gas cooktop, pantry, and island. Den makes a perfect office! The spacious primary suite includes dual sinks and a walk-in closet. The low-maintenance, dog-friendly backyard boasts synthetic turf, an extended patio with aluminum roof, 3 electric sunshades, 2 fans, and solar screens. Home includes paid-off solar panels, a 3-year-old water heater, Kinetico water softener, and professionally maintained HVAC. Welcome home!
Property Details
Price:
$435,000
MLS #:
2704763
Status:
Active
Beds:
2
Baths:
2
Type:
Single Family
Subtype:
SingleFamilyResidence
Subdivision:
Runvee Hobart
Listed Date:
Jul 26, 2025
Finished Sq Ft:
1,592
Total Sq Ft:
1,592
Lot Size:
5,663 sqft / 0.13 acres (approx)
Year Built:
2016
Schools
Elementary School:
Dickens, D. L. Dusty,Dickens, D. L. Dusty
Middle School:
Findlay Clifford O.
High School:
Mojave
Interior
Appliances
Built In Gas Oven, Double Oven, Dryer, Dishwasher, Gas Cooktop, Disposal, Microwave, Refrigerator, Washer
Bathrooms
1 Full Bathroom, 1 Three Quarter Bathroom
Cooling
Central Air, Electric
Flooring
Tile
Heating
Central, Gas
Laundry Features
Gas Dryer Hookup, Main Level, Laundry Room
Exterior
Architectural Style
One Story
Association Amenities
Clubhouse, Dog Park, Fitness Center, Gated
Community
55+
Construction Materials
Frame, Stucco
Exterior Features
Courtyard, Patio, Private Yard
Parking Features
Attached, Garage, Inside Entrance, Private, Storage
Roof
Tile
Security Features
Gated Community
Financial
HOA Fee
$245
HOA Frequency
Monthly
HOA Includes
RecreationFacilities,Security
HOA Name
Ardiente
Taxes
$3,781
Directions
From I-15 take exit 50 for Lamb Blvd, Head North on N Lamb Blvd, Turn left onto E Tropical Pkwy, Turn left onto Walnut Rd, Turn right onto E Carla Ann Rd, Turn right onto Brooklyn Falls St, Turn left at the 1st cross street onto Greenbriar Bluff Ave, Turn left onto Rendava St, Turn right onto Starlight Ranch Ave, Turn right onto Sagamore Canyon St.
Map
Contact Us
Mortgage Calculator
Similar Listings Nearby

5629 Sagamore Canyon Street
North Las Vegas, NV

