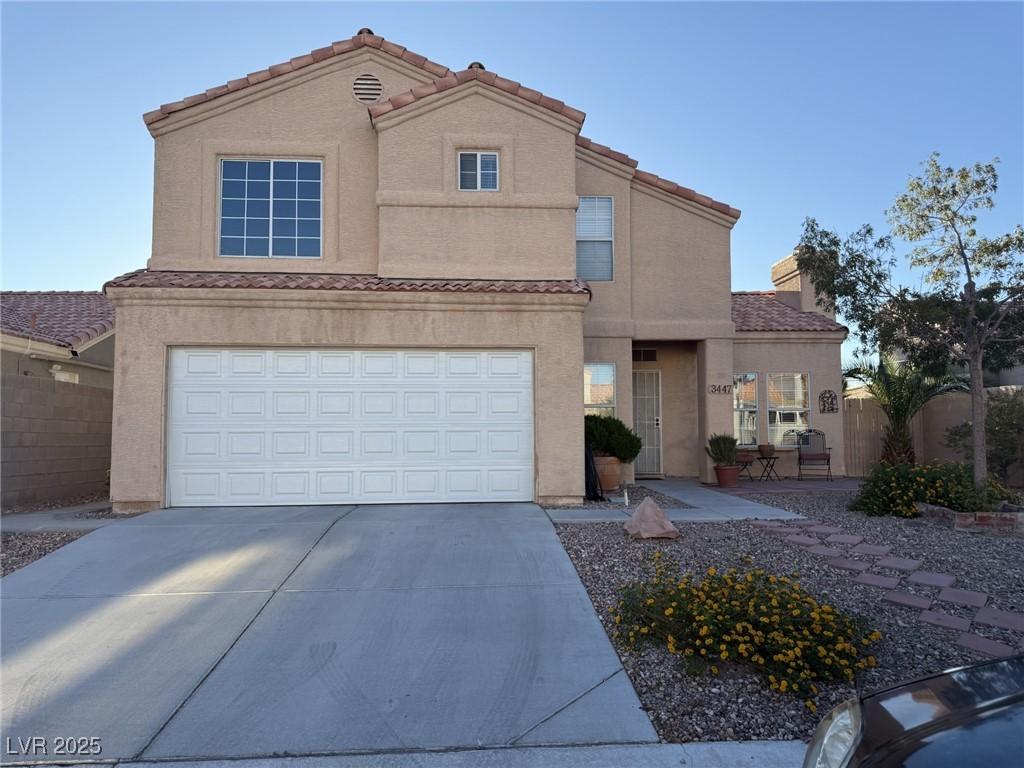This two-story home in a well-established North Las Vegas neighborhood offers solid bones, a spacious layout, and plenty of potential for the right buyer. With a private primary suite upstairs and two Jack & Jill bedrooms connected by a shared bath, the nearly 1,500 square feet of living space is a canvas ready for your vision.
Inside, you’ll find a functional floor plan with open living and dining areas, a roomy kitchen, and a private primary suite upstairs. While the home is dated, the possibilities are endless for those ready to personalize and refresh.
The fully fenced backyard features mature trees that provide generous shade—perfect for gardening, entertaining, or future expansion. An attached two-car garage adds convenience and storage.
The property is located near schools, parks, and shopping. The seller is motivated, making this a prime opportunity for investors, DIY enthusiasts, buyers looking to build equity, or buyers ready to act quickly and creatively.
Inside, you’ll find a functional floor plan with open living and dining areas, a roomy kitchen, and a private primary suite upstairs. While the home is dated, the possibilities are endless for those ready to personalize and refresh.
The fully fenced backyard features mature trees that provide generous shade—perfect for gardening, entertaining, or future expansion. An attached two-car garage adds convenience and storage.
The property is located near schools, parks, and shopping. The seller is motivated, making this a prime opportunity for investors, DIY enthusiasts, buyers looking to build equity, or buyers ready to act quickly and creatively.
Property Details
Price:
$374,999
MLS #:
2726069
Status:
Active
Beds:
3
Baths:
3
Type:
Single Family
Subtype:
SingleFamilyResidence
Subdivision:
Replat Desert Highlands #2 Phase 2
Listed Date:
Oct 7, 2025
Finished Sq Ft:
1,497
Total Sq Ft:
1,497
Lot Size:
5,227 sqft / 0.12 acres (approx)
Year Built:
1993
Schools
Elementary School:
Bruner, Lucille S.,Bruner, Lucille S.
Middle School:
Swainston Theron
High School:
Cheyenne
Interior
Appliances
Dryer, Disposal, Gas Range, Refrigerator, Washer
Bathrooms
2 Full Bathrooms, 1 Half Bathroom
Cooling
Central Air, Electric
Fireplaces Total
1
Flooring
Carpet, Tile
Heating
Central, Gas
Laundry Features
Gas Dryer Hookup, Main Level, Laundry Room
Exterior
Architectural Style
Two Story
Association Amenities
None
Exterior Features
Patio, Private Yard
Parking Features
Attached, Garage, Private
Roof
Tile
Financial
Taxes
$1,153
Directions
From I-15 N, take exit 46 for Cheyenne Ave and head west. Turn right on Allen Ln, then right on Greenwich Dr. Turn left on Oberon Ln. Property will be on the left.
Map
Contact Us
Mortgage Calculator
Similar Listings Nearby

3447 Oberon Lane
North Las Vegas, NV

