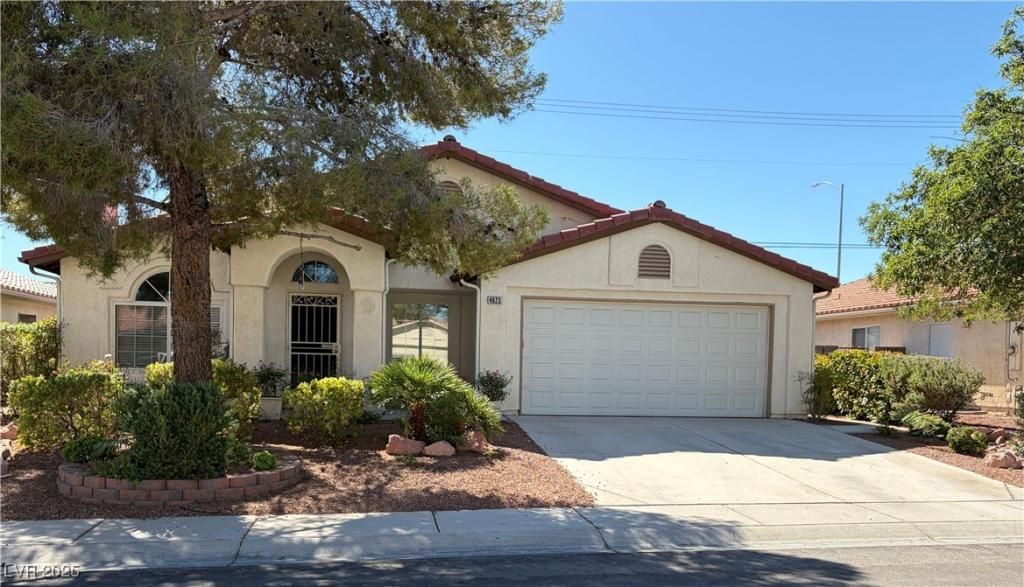Welcome Home! This inviting property is move-in ready and full of thoughtful updates. Enjoy freshly painted walls and ceilings, new baseboards, and beautiful vinyl plank flooring throughout. The home features vaulted ceilings and a skylight that fill the space with natural light, along with new spotlights that add a modern touch.
The primary bedroom is set apart from the others for added privacy, and there’s a room off the kitchen — ideal for a home office, playroom, or hobby space. All appliances are included: refrigerator, washer, dryer, and stand-up freezer.
Outside, you’ll find mature landscaping that adds charm. Whole house water filtration and house air filtration system. And no HOA! Ready to be your new place to call home.
The primary bedroom is set apart from the others for added privacy, and there’s a room off the kitchen — ideal for a home office, playroom, or hobby space. All appliances are included: refrigerator, washer, dryer, and stand-up freezer.
Outside, you’ll find mature landscaping that adds charm. Whole house water filtration and house air filtration system. And no HOA! Ready to be your new place to call home.
Property Details
Price:
$410,000
MLS #:
2728298
Status:
Active
Beds:
3
Baths:
2
Type:
Single Family
Subtype:
SingleFamilyResidence
Subdivision:
Real Homes-Phase 1
Listed Date:
Oct 16, 2025
Finished Sq Ft:
1,478
Total Sq Ft:
1,478
Year Built:
1995
Schools
Elementary School:
Parson, Claude H. & Stella M.,Parson, Claude H. &
Middle School:
Swainston Theron
High School:
Cheyenne
Interior
Appliances
Dryer, Dishwasher, Disposal, Gas Range, Microwave, Refrigerator, Water Softener Owned, Water Purifier, Washer
Bathrooms
2 Full Bathrooms
Cooling
Central Air, Electric
Fireplaces Total
1
Flooring
Luxury Vinyl Plank
Heating
Central, Gas
Laundry Features
Gas Dryer Hookup, Laundry Closet
Exterior
Architectural Style
One Story
Association Amenities
None
Exterior Features
Private Yard
Parking Features
Attached, Garage, Garage Door Opener, Inside Entrance, Private
Roof
Tile
Financial
Taxes
$1,437
Directions
Rancho Dr and Gowan Rd: From Rancho travel east on Gowan. Turn left onto Camino Del Sol. Left on Erica Dr to home on your left.
Map
Contact Us
Mortgage Calculator
Similar Listings Nearby

4623 Erica Drive
North Las Vegas, NV

