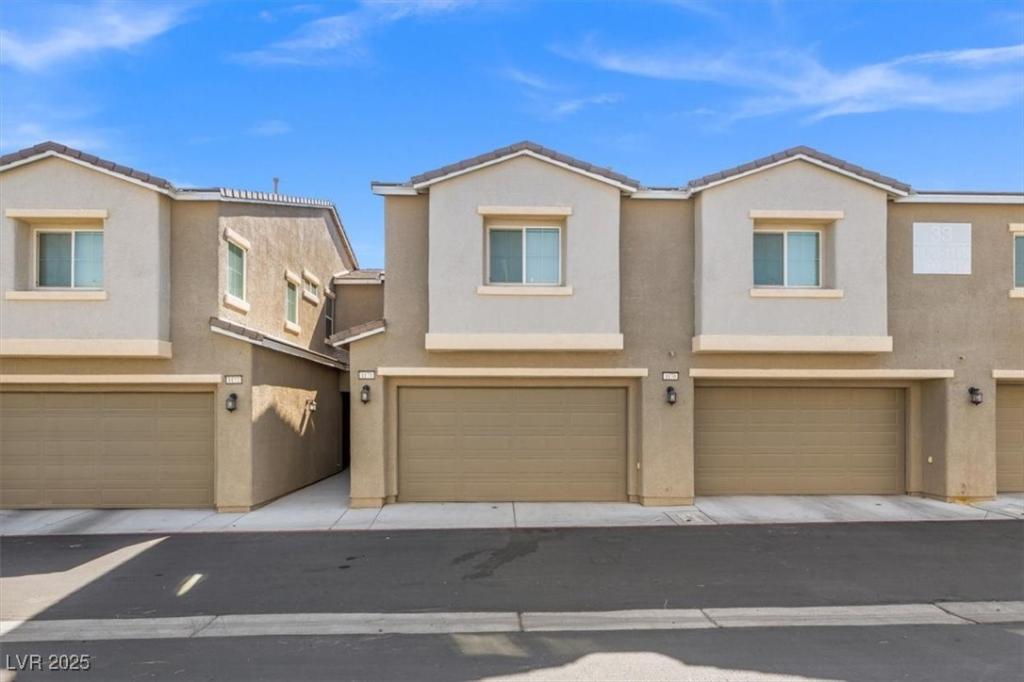This one won’t last long! Beautiful open-concept 3-bed, 2.5-bath townhome with all living space on one level. The spacious layout features a modern kitchen with granite countertops, stainless steel appliances, and ample storage. Enjoy resort-style amenities including a pool, pool house, park, dog park, and picnic areas. Conveniently located near dining, shopping, and everyday essentials. With the right offer, seller is willing to contribute towards closing costs. Don’t miss your chance to view this home before it’s gone!
Property Details
Price:
$340,000
MLS #:
2707322
Status:
Active
Beds:
3
Baths:
3
Type:
Townhouse
Subdivision:
Provance Eastondos
Listed Date:
Aug 5, 2025
Finished Sq Ft:
1,615
Total Sq Ft:
1,615
Year Built:
2019
Schools
Elementary School:
Wolfe, Eva M.,Wolfe, Eva M.
Middle School:
Swainston Theron
High School:
Cheyenne
Interior
Appliances
Dryer, Disposal, Gas Range, Microwave, Refrigerator, Washer
Bathrooms
2 Full Bathrooms, 1 Half Bathroom
Cooling
Central Air, Electric
Flooring
Carpet, Tile
Heating
Central, Gas
Laundry Features
Gas Dryer Hookup, Laundry Room
Exterior
Architectural Style
Two Story
Association Amenities
Dog Park, Gated, Barbecue, Playground, Park, Pool
Community Features
Pool
Exterior Features
Private Yard
Parking Features
Attached, Garage, Private, Guest
Roof
Tile
Security Features
Gated Community
Financial
HOA Fee
$150
HOA Frequency
Monthly
HOA Includes
MaintenanceGrounds
HOA Name
Hudson
Taxes
$2,366
Directions
From I-215, exit S Decatur Blvd and head north. Turn left on W Arby Ave, then right on Verdon St. Enter the gated community and follow signs to Building 33. Unit #1171 is located in Building 33.
Map
Contact Us
Mortgage Calculator
Similar Listings Nearby

4466 Verdon Street 1171
North Las Vegas, NV

