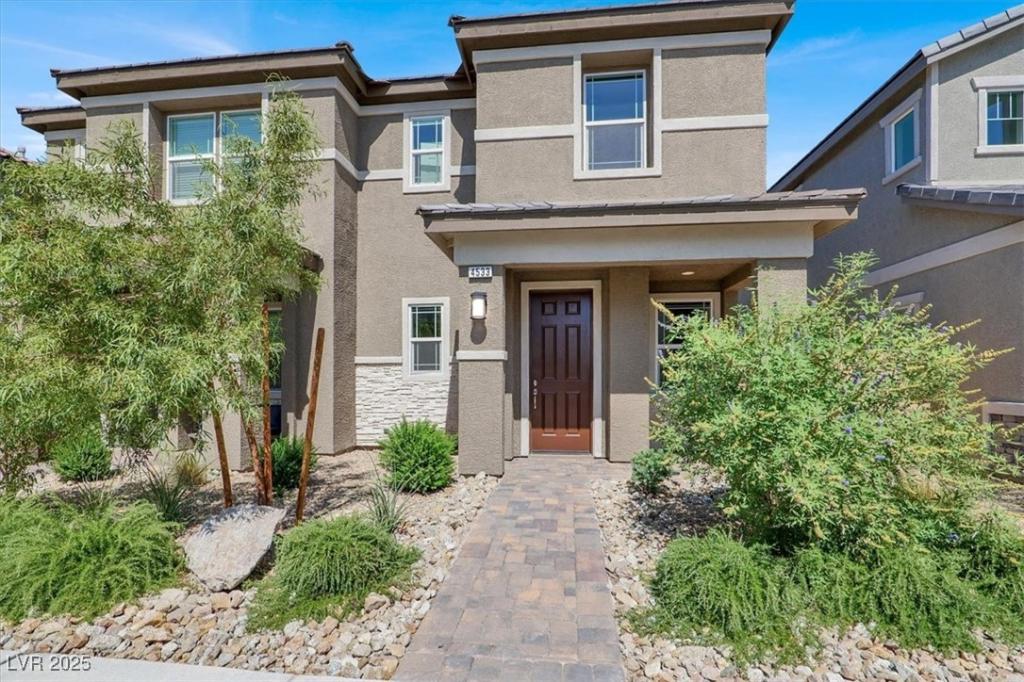Price DROP $$$$$$ Under Appraisal Value -SHORT SALE PROCESS started -(Bank estimates 45 days COE )
Townhome built 2023- This beautifully maintained, 3 bedroom, 2.5 bathroom home features a spacious and open floor plan with a light-filled living room and center-opening sliding glass doors that lead to a low-maintenance side yard—perfect for relaxing or entertaining. The modern kitchen boasts stunning quartz countertops, stainless steel appliances, a large center island, a deep farmhouse sink, pantry, upgraded 42″ cabinets, and stylish 7″ x 22″ plank look upgraded tile flooring. The attached 2-car garage provides ample storage and convenience.
Located in Noble Peak a Gated community, offering family amenities including a park, picnic, playground, BBQ , and guest parking. Minute’s from Craig Road’s popular Restaurant Row, and the expansive 170-acre Craig Ranch Park—ideal for recreation, sports, and community events.
Townhome built 2023- This beautifully maintained, 3 bedroom, 2.5 bathroom home features a spacious and open floor plan with a light-filled living room and center-opening sliding glass doors that lead to a low-maintenance side yard—perfect for relaxing or entertaining. The modern kitchen boasts stunning quartz countertops, stainless steel appliances, a large center island, a deep farmhouse sink, pantry, upgraded 42″ cabinets, and stylish 7″ x 22″ plank look upgraded tile flooring. The attached 2-car garage provides ample storage and convenience.
Located in Noble Peak a Gated community, offering family amenities including a park, picnic, playground, BBQ , and guest parking. Minute’s from Craig Road’s popular Restaurant Row, and the expansive 170-acre Craig Ranch Park—ideal for recreation, sports, and community events.
Property Details
Price:
$325,000
MLS #:
2714691
Status:
Active
Beds:
3
Baths:
3
Type:
Townhouse
Subdivision:
Noble Peak
Listed Date:
Aug 29, 2025
Finished Sq Ft:
1,517
Total Sq Ft:
1,517
Lot Size:
2,178 sqft / 0.05 acres (approx)
Year Built:
2023
Schools
Elementary School:
Wolfe, Eva M.,Wolfe, Eva M.
Middle School:
Swainston Theron
High School:
Cheyenne
Interior
Appliances
Dryer, Gas Cooktop, Disposal, Gas Range, Microwave, Refrigerator, Tankless Water Heater, Washer
Bathrooms
2 Full Bathrooms, 1 Half Bathroom
Cooling
Central Air, Electric
Flooring
Carpet, Ceramic Tile
Heating
Central, Electric
Laundry Features
Gas Dryer Hookup, Upper Level
Exterior
Architectural Style
Two Story
Association Amenities
Gated, Barbecue, Playground, Park
Construction Materials
Block, Stucco
Exterior Features
Patio, Private Yard, Sprinkler Irrigation
Parking Features
Attached, Finished Garage, Garage, Private, Guest
Roof
Tile
Security Features
Gated Community
Financial
HOA Fee
$121
HOA Frequency
Monthly
HOA Includes
ReserveFund
HOA Name
THOROUGHBREED
Taxes
$3,876
Directions
From Craig Road Regional Park Go West on Craig Road and Right on Scott Robinson Blvd Turn Left go to the end of the street and turn Left into NOBLE PEAK gate
Map
Contact Us
Mortgage Calculator
Similar Listings Nearby

4533 Queens Hill Street
North Las Vegas, NV

