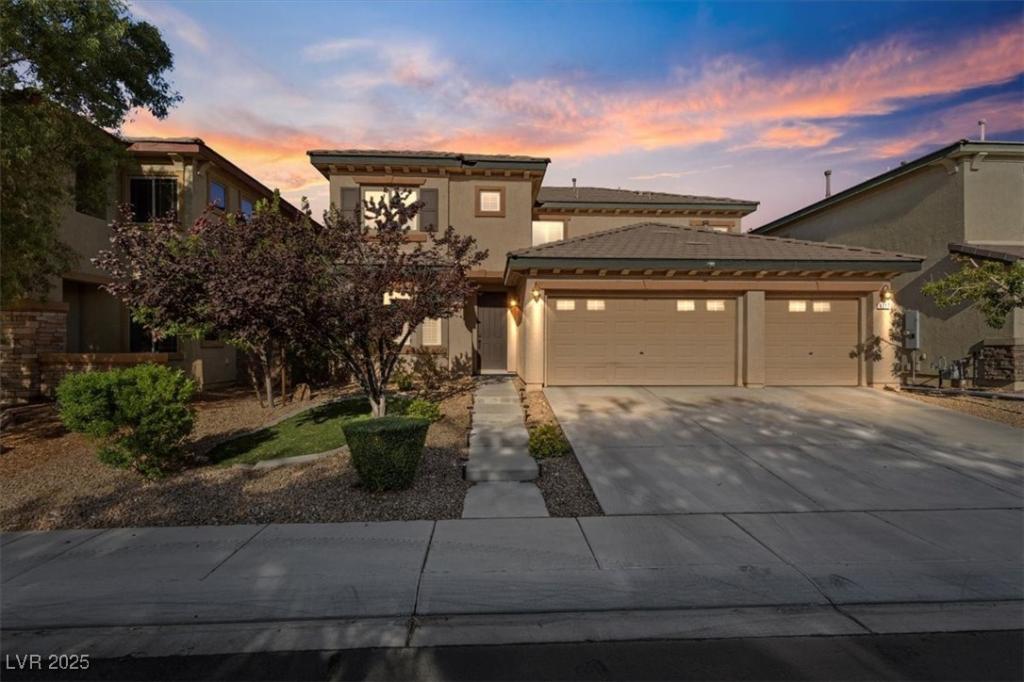Step into this inviting two-story home offering the perfect blend of comfort and functionality. Featuring 4 spacious bedrooms second Master bedroom downstairs with full bathroom and 3 1/2full bathrooms, and a loft, this property is designed with an open floor plan that creates a bright and welcoming atmosphere throughout house.
The kitchen boasts ample cabinet space, granite countertops, stainless steel appliances, and a large island that opens to the dining and living areas, making it ideal for entertaining. The living room is filled with natural light and offers plenty of space for relaxation or gatherings.
Upstairs, the primary suite provides a private retreat with a walk-in closet, dual vanities, soaking tub, and separate shower. The additional bedrooms are generously sized,
Outside, the backyard is perfect for enjoying barbecues, gardening, or outdoor entertaining. A three-car garage provides ample parking and storage.
The kitchen boasts ample cabinet space, granite countertops, stainless steel appliances, and a large island that opens to the dining and living areas, making it ideal for entertaining. The living room is filled with natural light and offers plenty of space for relaxation or gatherings.
Upstairs, the primary suite provides a private retreat with a walk-in closet, dual vanities, soaking tub, and separate shower. The additional bedrooms are generously sized,
Outside, the backyard is perfect for enjoying barbecues, gardening, or outdoor entertaining. A three-car garage provides ample parking and storage.
Property Details
Price:
$665,000
MLS #:
2726399
Status:
Active
Beds:
4
Baths:
4
Type:
Single Family
Subtype:
SingleFamilyResidence
Subdivision:
Nelson Ranch
Listed Date:
Oct 10, 2025
Finished Sq Ft:
3,170
Total Sq Ft:
3,170
Lot Size:
6,098 sqft / 0.14 acres (approx)
Year Built:
2007
Schools
Elementary School:
Triggs, Vincent,Triggs, Vincent
Middle School:
Saville Anthony
High School:
Shadow Ridge
Interior
Appliances
Dryer, Dishwasher, Disposal, Gas Range, Microwave, Refrigerator, Washer
Bathrooms
3 Full Bathrooms, 1 Half Bathroom
Cooling
Central Air, Electric, Two Units
Fireplaces Total
1
Flooring
Carpet, Ceramic Tile
Heating
Central, Gas, Multiple Heating Units
Laundry Features
Gas Dryer Hookup, Main Level, Laundry Room
Exterior
Architectural Style
Two Story
Association Amenities
Clubhouse, Fitness Center, Gated, Playground
Construction Materials
Frame, Stucco
Exterior Features
Balcony, Patio, Private Yard, Sprinkler Irrigation
Parking Features
Attached, Finished Garage, Garage, Garage Door Opener, Inside Entrance, Private
Roof
Pitched, Tile
Security Features
Security System Owned, Gated Community
Financial
HOA Fee
$128
HOA Frequency
Monthly
HOA Name
WATERFALL
Taxes
$2,882
Directions
N-Aliante Pkw at 215 * West on Grand Teton * North on Midnight Falls * West on Moonlight Falls * North on Briggs
Gully(Gate) * Left Bridesmaid Falls * Right Sawmill Falls
Map
Contact Us
Mortgage Calculator
Similar Listings Nearby

8217 Sawmill Falls Street
North Las Vegas, NV

