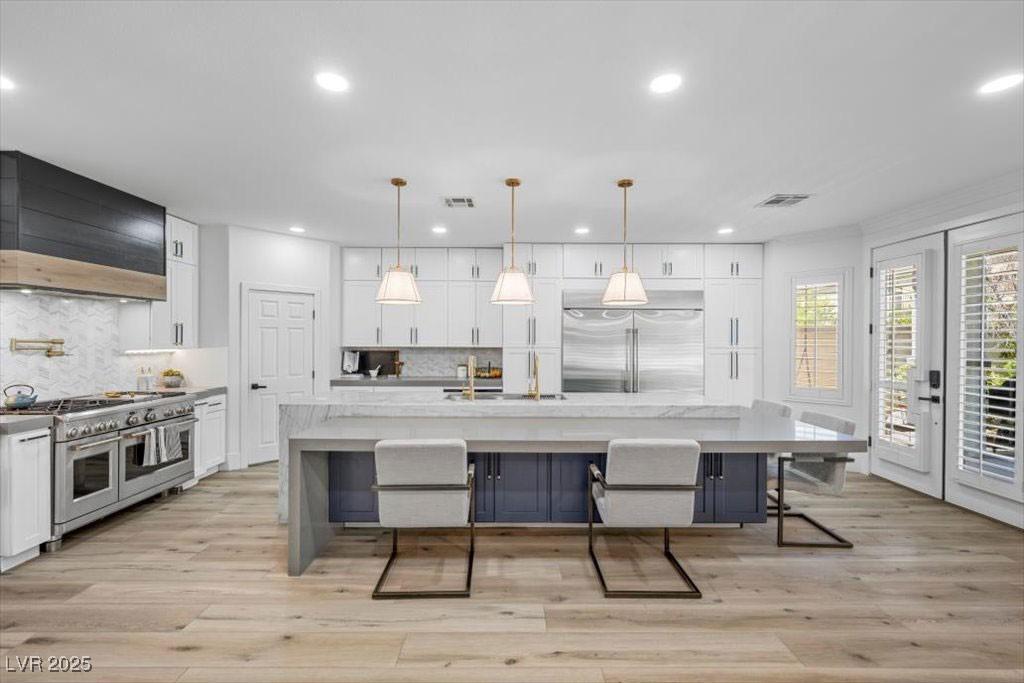Spectacularly Updated Home with Designer Finishes! Step into luxury with this fully renovated home offering 6 bedrooms & spacious loft, ideal for a second living area, media room or gym. The open-concept layout boasts a formal living room, expansive family room with fireplace & a show-stopping chef’s kitchen featuring custom cabinetry, high-end stainless steel appliances, an oversized island with waterfall countertops & designer lighting. The main level also features 2 bedrooms—perfect for guests or multigenerational living. Retreat to the luxurious upstairs primary suite complete w/ dual walk-in closets & spa-inspired bathroom showcasing a soaking tub, double rain showers & custom tilework. This incredible home includes 2 private balconies- perfect for morning coffee & sunset views. Enjoy indoor-outdoor living w/ full length covered patio & massive backyard. A 3-car garage offers ample parking & storage. Situated in a gated community close to shopping, dining, schools & freeways!
Property Details
Price:
$810,000
MLS #:
2717831
Status:
Pending
Beds:
6
Baths:
5
Type:
Single Family
Subtype:
SingleFamilyResidence
Subdivision:
Nelson Ranch
Listed Date:
Sep 11, 2025
Finished Sq Ft:
3,804
Total Sq Ft:
3,804
Lot Size:
6,970 sqft / 0.16 acres (approx)
Year Built:
2006
Schools
Elementary School:
Triggs, Vincent,Triggs, Vincent
Middle School:
Saville Anthony
High School:
Shadow Ridge
Interior
Appliances
Dryer, Dishwasher, Gas Cooktop, Disposal, Gas Range, Microwave, Refrigerator, Washer
Bathrooms
4 Full Bathrooms, 1 Half Bathroom
Cooling
Central Air, Electric, High Efficiency, Two Units
Fireplaces Total
2
Flooring
Carpet, Tile
Heating
Gas, High Efficiency, Multiple Heating Units, Zoned
Laundry Features
Cabinets, Gas Dryer Hookup, Laundry Room, Sink, Upper Level
Exterior
Architectural Style
Two Story
Association Amenities
Basketball Court, Clubhouse, Fitness Center, Gated, Playground, Park, Pool, Spa Hot Tub
Community Features
Pool
Exterior Features
Balcony, Barbecue, Handicap Accessible, Patio, Private Yard, Sprinkler Irrigation
Parking Features
Attached, Epoxy Flooring, Finished Garage, Garage, Garage Door Opener, Inside Entrance, Private, Shelves, Storage
Roof
Tile
Security Features
Security System Owned, Gated Community
Financial
HOA Fee
$128
HOA Frequency
Monthly
HOA Includes
RecreationFacilities,Security
HOA Name
Waterfall
Taxes
$4,094
Directions
From I95 and the 215, East on the 215, North on Aliante Parkway, West on Grand Teton, North on Midnight Falls, Left on Lower Saxon through the gate, home is on the right.
Map
Contact Us
Mortgage Calculator
Similar Listings Nearby

4108 Lower Saxon Avenue
North Las Vegas, NV

