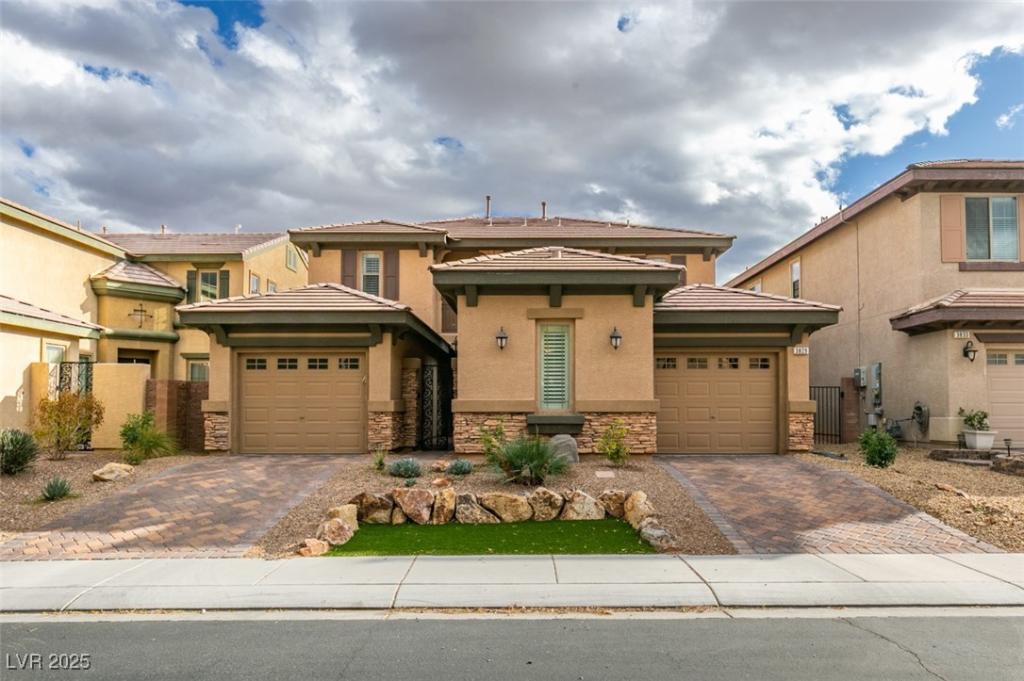This spacious two-story home features a charming courtyard entry and a casita that serves as a fourth bedroom, complete with its own shower and separate exterior entry. The primary bedroom is located upstairs, offering a private retreat with a sitting room, front and back balconies, and plenty of natural light. Two secondary bedrooms are also upstairs, along with a cozy loft area, perfect for relaxation or extra living space. The modern kitchen is a chef’s dream, equipped with a breakfast bar, quartz countertops, a large island, and upgraded cabinetry. The separate laundry room boasts additional cabinets and counter space for convenience. The luxurious primary bathroom includes a sunken tub, separate shower, double vanities, and a spacious walk-in closet. Outdoors, enjoy a covered patio with a fan, surrounded by trees, shrubs, and pavers, providing a tranquil and private setting for outdoor living. Community pool/spa, playground, pet park, firepit, fitness and business center! Show me!
Property Details
Price:
$585,000
MLS #:
2665564
Status:
Active
Beds:
4
Baths:
4
Type:
Single Family
Subtype:
SingleFamilyResidence
Subdivision:
Nelson Ranch
Listed Date:
Mar 16, 2025
Finished Sq Ft:
2,505
Total Sq Ft:
2,505
Lot Size:
5,663 sqft / 0.13 acres (approx)
Year Built:
2008
Schools
Elementary School:
Triggs, Vincent,Triggs, Vincent
Middle School:
Saville Anthony
High School:
Shadow Ridge
Interior
Appliances
Built In Electric Oven, Convection Oven, Dryer, Gas Cooktop, Disposal, Microwave, Washer
Bathrooms
2 Full Bathrooms, 1 Three Quarter Bathroom, 1 Half Bathroom
Cooling
Central Air, Electric
Fireplaces Total
1
Flooring
Luxury Vinyl, Luxury Vinyl Plank
Heating
Central, Gas
Laundry Features
Gas Dryer Hookup, Main Level, Laundry Room
Exterior
Architectural Style
Two Story
Association Amenities
Business Center, Dog Park, Fitness Center, Gated, Barbecue, Playground, Park, Pool, Spa Hot Tub, Security
Community Features
Pool
Exterior Features
Built In Barbecue, Balcony, Barbecue, Courtyard, Patio, Private Yard, Fire Pit, Sprinkler Irrigation
Other Structures
Guest House
Parking Features
Attached, Finished Garage, Garage, Garage Door Opener, Inside Entrance, Private
Roof
Tile
Security Features
Gated Community
Financial
HOA Fee
$128
HOA Frequency
Monthly
HOA Includes
AssociationManagement,RecreationFacilities
HOA Name
Waterfall
Taxes
$2,792
Directions
From 215/Aliante > head north on Aliante past Grand Teton, Left onto Moonlight Falls, 1st Right on Chimney Bluff to gate> through gate and right onto Hawkeye Falls.
Map
Contact Us
Mortgage Calculator
Similar Listings Nearby

3829 Hawkeye Falls Avenue
North Las Vegas, NV

