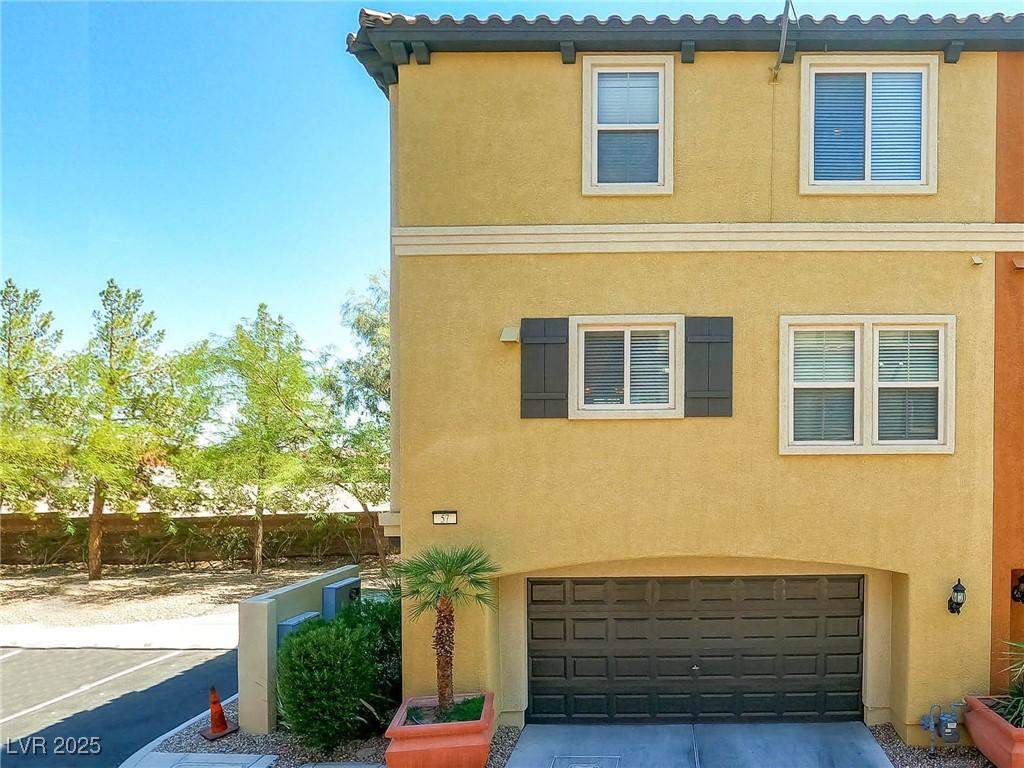**STUNNING 3-story Townhome in the Highly Desirable Gated Monteverdi Community!**Fresh Paint & New Carpet w/ 4 Bedrooms, 4 Bathrooms, Plus a Versatile Room That Can Serve as a 5th Bedroom or Office. Kitchen Features Granite Countertops, Stainless Steel Appliances & Tile Flooring. The First Floor Provides a Private Retreat w/ Its Own Bedroom, Full Bath, & Private Patio. The Second Level Showcases an Open-concept Living Area, While The Primary Suite Upstairs Offers Spa-like Luxury w/ a Soaking Tub, Separate Shower, & Spacious Walk-in closet. Multiple Levels Create Flexibility for Every Lifestyle Need Combined w/Ceiling Fans Throughout! Enjoy the Community’s Sparkling Pool, Relaxing Spa, Playground, BBQ/Picnic Areas & Exercise Room—Everything You Need for Fun & Relaxation Right at Home! Perfectly Situated w/ Easy Access to Shopping, Dining, Parks, & Major Freeways, This Home Combines Everyday Convenience w/ Upscale Comfort.
Property Details
Price:
$359,900
MLS #:
2721876
Status:
Active
Beds:
4
Baths:
4
Type:
Townhouse
Subdivision:
Monteverdi
Listed Date:
Sep 24, 2025
Finished Sq Ft:
2,026
Total Sq Ft:
2,026
Lot Size:
1,307 sqft / 0.03 acres (approx)
Year Built:
2009
Schools
Elementary School:
Carl, Kay,Carl, Kay
Middle School:
Saville Anthony
High School:
Shadow Ridge
Interior
Appliances
Dryer, Dishwasher, Gas Range, Microwave, Refrigerator, Washer
Bathrooms
2 Full Bathrooms, 1 Three Quarter Bathroom, 1 Half Bathroom
Cooling
Central Air, Electric
Flooring
Carpet, Tile
Heating
Central, Gas
Laundry Features
Gas Dryer Hookup, Laundry Room
Exterior
Architectural Style
Three Story
Association Amenities
Dog Park, Fitness Center, Gated, Barbecue, Playground, Pool, Spa Hot Tub
Community Features
Pool
Exterior Features
Patio
Parking Features
Attached, Garage, Private, Guest
Roof
Tile
Security Features
Gated Community
Financial
HOA Fee
$325
HOA Frequency
Monthly
HOA Name
Monteverdi
Taxes
$1,776
Directions
At Decatur & Rice, Go Right at Rice and as it curvers around, go straight into Gated Community. Turn right after gate. Look for rows in the fifties on the left. Home with be at the end on the right.
Map
Contact Us
Mortgage Calculator
Similar Listings Nearby

4650 Ranch House Road 57
North Las Vegas, NV

