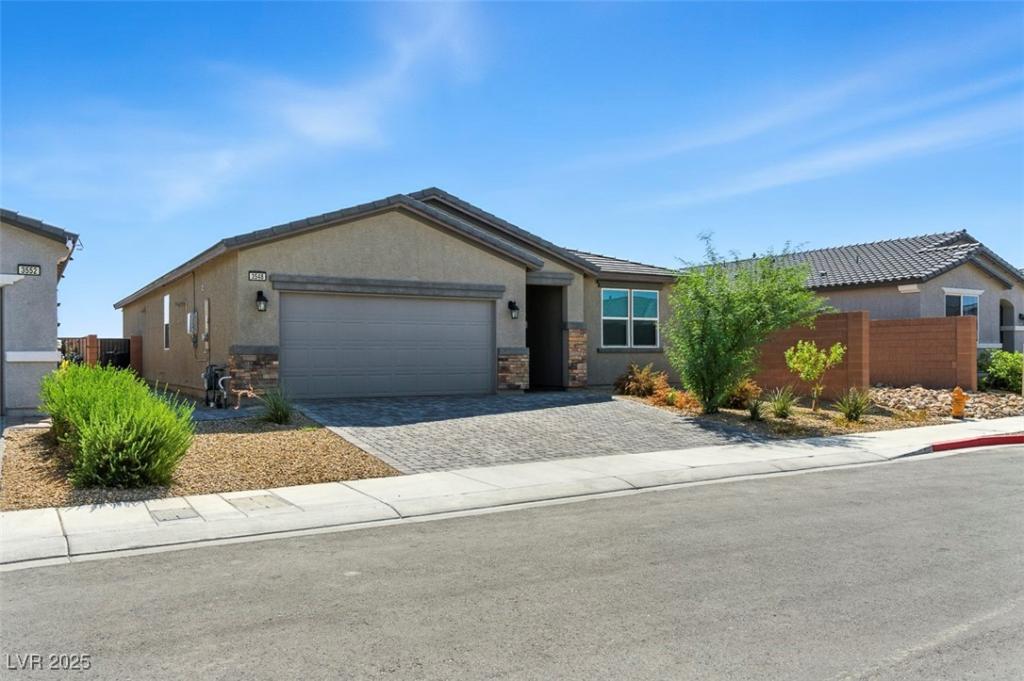Welcome to 3548 Valley Lily, this home features 4 bedrooms and 3 baths. Sparkling Pool is ideal for summer entertaining. Chef’s kitchen with stainless steel appliances, granite countertops, tall cabinets and an large island, it is perfect for your next party! Extremely well maintained and care for home. 100% move in ready.
Property Details
Price:
$540,000
MLS #:
2707762
Status:
Active
Beds:
4
Baths:
3
Type:
Single Family
Subtype:
SingleFamilyResidence
Subdivision:
Meadowbrook West
Listed Date:
Aug 11, 2025
Finished Sq Ft:
2,021
Total Sq Ft:
2,021
Lot Size:
6,098 sqft / 0.14 acres (approx)
Year Built:
2022
Schools
Elementary School:
Bruner, Lucille S.,Bruner, Lucille S.
Middle School:
Swainston Theron
High School:
Cheyenne
Interior
Appliances
Dryer, Dishwasher, Disposal, Gas Range, Microwave, Refrigerator, Washer
Bathrooms
2 Full Bathrooms, 1 Three Quarter Bathroom
Cooling
Central Air, Electric
Flooring
Carpet, Ceramic Tile
Heating
Central, Gas
Laundry Features
Gas Dryer Hookup, Main Level
Exterior
Architectural Style
One Story
Exterior Features
Patio, Private Yard
Parking Features
Attached, Garage, Private
Roof
Tile
Financial
HOA Fee
$68
HOA Frequency
Monthly
HOA Includes
AssociationManagement
HOA Name
Meadowbrook West
Taxes
$5,494
Directions
From Craig Rd & Simmons: SOUTH on Simmons to Gowan. WEST Gowan to community on the LEFT
Map
Contact Us
Mortgage Calculator
Similar Listings Nearby

3548 Valley Lily Street
North Las Vegas, NV

