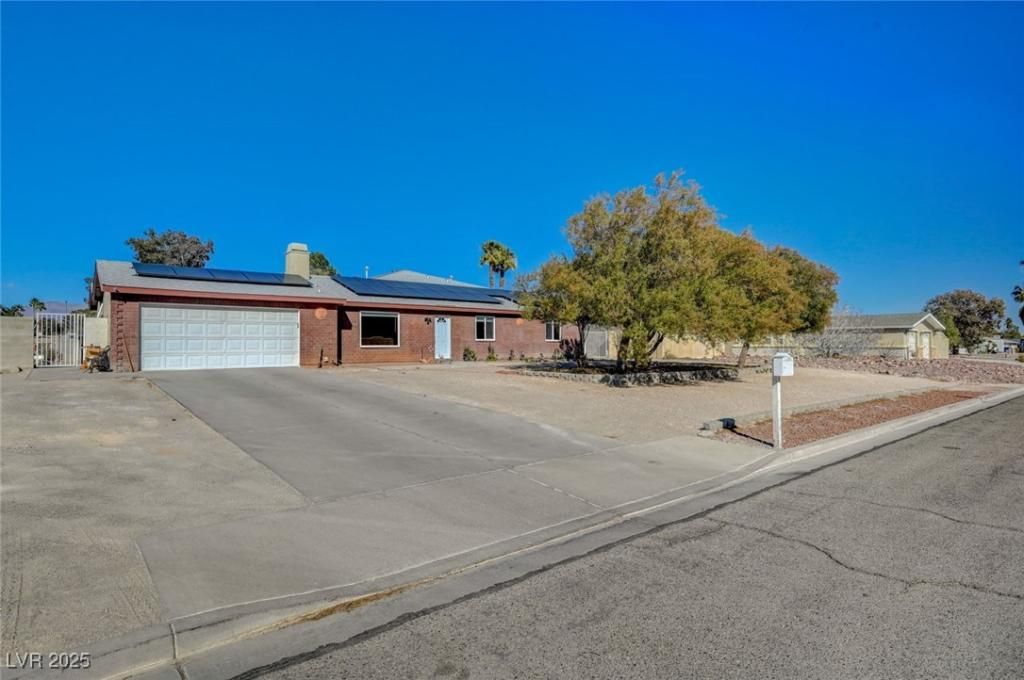This stunning home sits on a generous .47 acres with no HOA! This 2263 sq ft residence features 3 spacious bedrooms and 2 well-appointed bathrooms, making it perfect for families or those seeking extra space for an RV, a Horse, or Pool!
The large primary suite is a true retreat, complete with a sitting / workout area. The open concept kitchen is a highlight of the home, seamlessly connecting to the living area, making it perfect for entertaining guests. For those who love outdoor gatherings, the property boasts an outdoor kitchen which includes a built in BBQ, Stovetop, Oven, Granite Counters and Sink.
An office space is included, providing a quiet area for work or study. The 462 Sq Ft garage is equipped with 220 power. Additionally, this home offers convenient RV parking with hookups.
With ample storage throughout, this home is designed for both comfort and functionality.
The large primary suite is a true retreat, complete with a sitting / workout area. The open concept kitchen is a highlight of the home, seamlessly connecting to the living area, making it perfect for entertaining guests. For those who love outdoor gatherings, the property boasts an outdoor kitchen which includes a built in BBQ, Stovetop, Oven, Granite Counters and Sink.
An office space is included, providing a quiet area for work or study. The 462 Sq Ft garage is equipped with 220 power. Additionally, this home offers convenient RV parking with hookups.
With ample storage throughout, this home is designed for both comfort and functionality.
Property Details
Price:
$695,000
MLS #:
2654149
Status:
Active
Beds:
3
Baths:
2
Type:
Single Family
Subtype:
SingleFamilyResidence
Subdivision:
Meadow Valley
Listed Date:
Feb 13, 2025
Finished Sq Ft:
2,263
Total Sq Ft:
2,263
Lot Size:
20,473 sqft / 0.47 acres (approx)
Year Built:
1983
Schools
Elementary School:
Guy, Adelliar D.,Guy, Adelliar D.
Middle School:
Swainston Theron
High School:
Cheyenne
Interior
Appliances
Built In Gas Oven, Energy Star Qualified Appliances, Disposal, Gas Range, Microwave, Refrigerator, Wine Refrigerator
Bathrooms
2 Full Bathrooms
Cooling
Central Air, Electric, Two Units
Fireplaces Total
1
Flooring
Ceramic Tile
Heating
Gas, Multiple Heating Units, Solar
Laundry Features
Gas Dryer Hookup, Main Level, Laundry Room
Exterior
Architectural Style
One Story
Association Amenities
None
Construction Materials
Drywall
Exterior Features
Private Yard
Parking Features
Attached, Garage, Private, Rv Hook Ups, Rv Access Parking, Workshop In Garage
Roof
Composition, Shingle
Financial
Taxes
$2,462
Directions
95 & Craig Rd, Exit Right Onto W Craig Road, Left On Valley Drive, Left On Shady Hollow. Home is on the Right.
Map
Contact Us
Mortgage Calculator
Similar Listings Nearby

4424 Shady Hollow Avenue
North Las Vegas, NV
LIGHTBOX-IMAGES
NOTIFY-MSG

