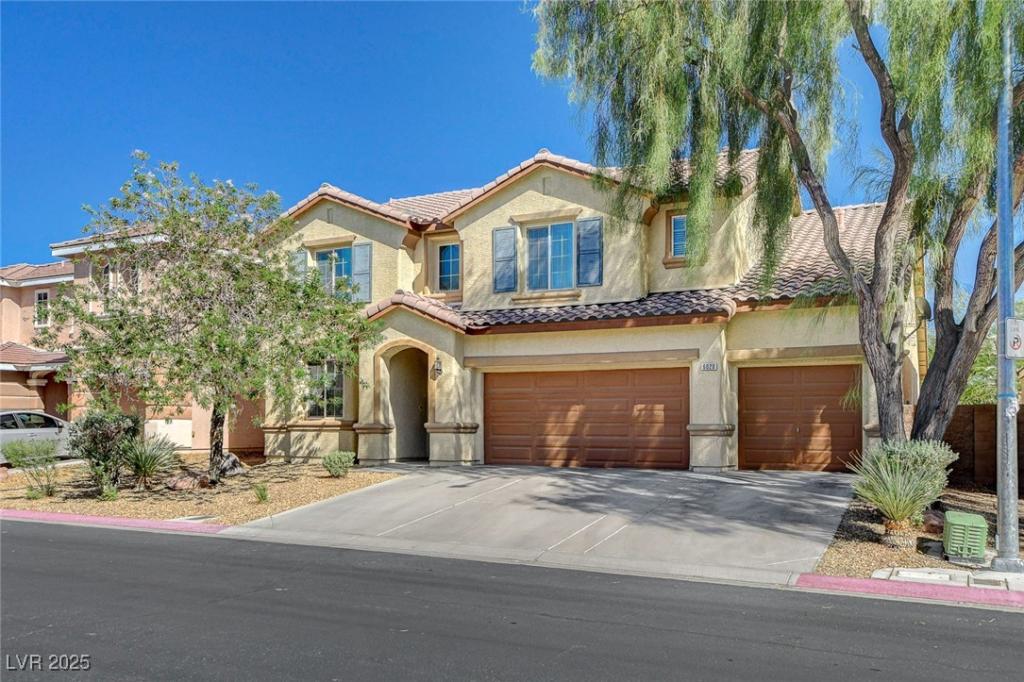Welcome to this stunning 3,009 sq. ft. residence featuring 4 bedrooms, 3 bathrooms, and a 3-car garage. The thoughtfully designed floor plan offers a primary suite conveniently located on the first floor, along with an additional bedroom and full bath — perfect for guests or multi-generational living. Upstairs, you’ll find two more spacious bedrooms and a huge loft that overlooks the main living area, ideal for a game room, home office, or media space. The open-concept family room boasts vaulted ceilings that create an airy, inviting atmosphere. Step outside to enjoy a beautiful enclosed sunroom overlooking the fully finished backyard — perfect for relaxing or entertaining year-round. The property also includes an additional storage unit with air conditioning, adding both comfort and functionality. This home combines space, style, and comfort in every detail — truly a must-see!
Property Details
Price:
$515,000
MLS #:
2725518
Status:
Active
Beds:
4
Baths:
3
Type:
Single Family
Subtype:
SingleFamilyResidence
Subdivision:
Geyser Peak 1
Listed Date:
Oct 9, 2025
Finished Sq Ft:
3,009
Total Sq Ft:
3,009
Lot Size:
6,098 sqft / 0.14 acres (approx)
Year Built:
2006
Schools
Elementary School:
Hayden, Don E.,Hayden, Don E.
Middle School:
Johnston Carroll
High School:
Legacy
Interior
Appliances
Built In Gas Oven, Double Oven, Dryer, Gas Cooktop, Disposal, Refrigerator, Water Softener Owned, Washer
Bathrooms
2 Full Bathrooms, 1 Three Quarter Bathroom
Cooling
Central Air, Electric
Fireplaces Total
1
Flooring
Carpet, Tile
Heating
Central, Gas
Laundry Features
Electric Dryer Hookup, Gas Dryer Hookup, Main Level
Exterior
Architectural Style
Two Story
Association Amenities
Gated
Exterior Features
Private Yard, Sprinkler Irrigation
Parking Features
Attached, Garage, Private
Roof
Tile
Security Features
Gated Community
Financial
HOA Fee
$90
HOA Frequency
Monthly
HOA Includes
MaintenanceGrounds
HOA Name
CAMCO
Taxes
$2,329
Directions
From the 15, take Craig Rd exit, left to Losee, turn right and go to Tropical Parkway, turn left and then right on Old Vines, thru gate.
Map
Contact Us
Mortgage Calculator
Similar Listings Nearby

6020 Old Vines Street
North Las Vegas, NV

