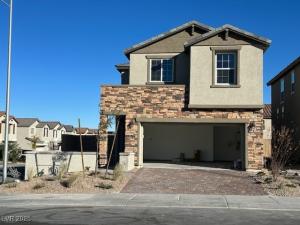Almost New- Features include -tile surrounds at owner’s bath shower, covered patio, solar conduit, BBQ stub, soft water loop, GE stainless-steel appliances. Duraform cabinets w/linen finish, 42″ kitchen uppers, and door hardware; upgraded quartz kitchen and bath countertops, tile backsplash at kitchen, upgraded stainless-steel kitchen sink and matte black faucet, add’l. ceiling fan and lighting prewires, upgraded matte black owner’s and powder bath faucets and accessories, upgraded 7″x22″ ceramic tile flooring throughout main level and all wet areas; upgraded carpet throughout remainder of home; two-tone interior paint, Mission style stair rails, + more. A must see
Property Details
Price:
$430,000
MLS #:
2658338
Status:
Active
Beds:
3
Baths:
3
Type:
Single Family
Subtype:
SingleFamilyResidence
Subdivision:
Garland Grove
Listed Date:
Feb 22, 2025
Finished Sq Ft:
1,795
Total Sq Ft:
1,795
Lot Size:
4,356 sqft / 0.10 acres (approx)
Year Built:
2023
Schools
Elementary School:
Guy, Adelliar D.,Guy, Adelliar D.
Middle School:
Swainston Theron
High School:
Cheyenne
Interior
Appliances
Dishwasher, Disposal, Gas Range, Microwave
Bathrooms
2 Full Bathrooms, 1 Half Bathroom
Cooling
Central Air, Electric
Flooring
Carpet, Ceramic Tile
Heating
Central, Gas
Laundry Features
Gas Dryer Hookup, Upper Level
Exterior
Architectural Style
Two Story
Exterior Features
Barbecue, Patio, Private Yard
Parking Features
Attached, Finished Garage, Garage, Private
Roof
Tile
Financial
HOA Fee
$66
HOA Frequency
Monthly
HOA Includes
AssociationManagement
HOA Name
Thoroughbred mdt
Taxes
$4,693
Directions
From I-15 Craig west, right on Clayton, right on Simons left on Anspach.
Map
Contact Us
Mortgage Calculator
Similar Listings Nearby

4540 Anspach Street
North Las Vegas, NV
LIGHTBOX-IMAGES
NOTIFY-MSG

