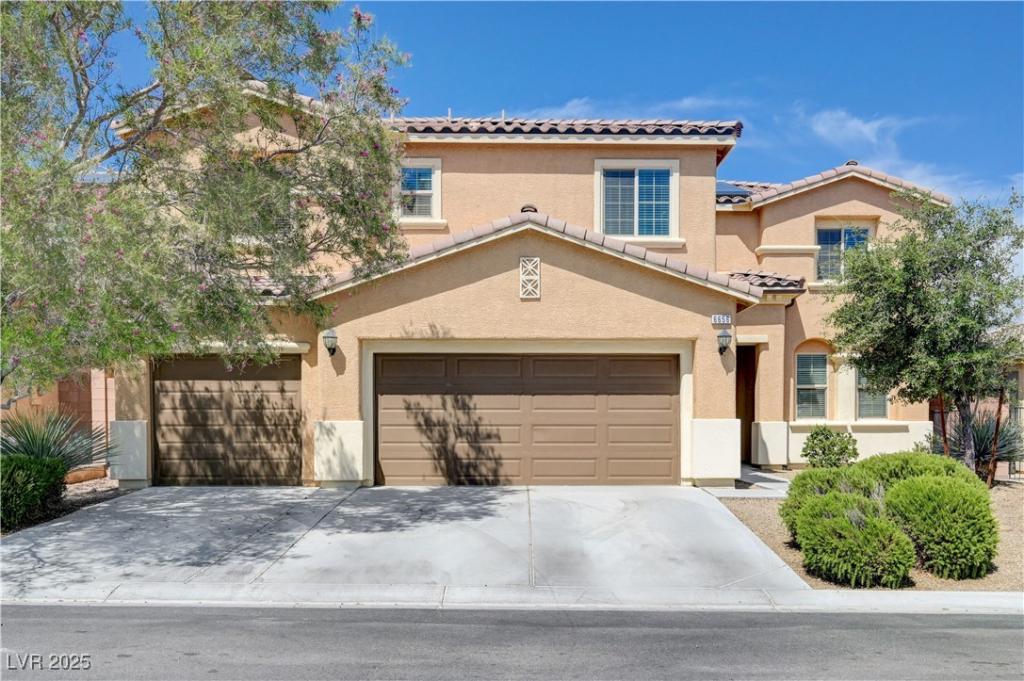Pool-sized lot! Gorgeous, open interior. 6 large bedrooms, 4 baths, formal dining room, 2 family rooms, formal living room or den at entrance. Kitchen features a huge granite island & counters, upgraded cabinets, a large walk-in pantry, double ovens (one convection), under-mounted sink, stainless appliances (refrigerator included), built-in desk, tile flooring, water filtration system, & pot shelves. Hardwood flooring. Ceiling fans with lights in virtually every room. Soft water unit recently installed. 2 upstairs bedrooms share a Jack-n-Jill bathroom. Huge upstairs loft/family room. Extra large laundry room w/ sink and storage cabinets (includes front-loader washer & dryer). Back yard paradise with thousands in upgrades, including pavers, covered patio, gazebo, producing fruit trees, retaining walls, and garden area. Solar savings on electricity bill.
Property Details
Price:
$649,900
MLS #:
2667637
Status:
Active
Beds:
6
Baths:
4
Type:
Single Family
Subtype:
SingleFamilyResidence
Subdivision:
Eldorado Rcl #24 Phase 1
Listed Date:
Mar 26, 2025
Finished Sq Ft:
3,939
Total Sq Ft:
3,939
Lot Size:
6,970 sqft / 0.16 acres (approx)
Year Built:
2013
Schools
Elementary School:
Goynes, Theron H & Naomi D,Goynes, Theron H & Naom
Middle School:
Cram Brian & Teri
High School:
Legacy
Interior
Appliances
Built In Electric Oven, Convection Oven, Double Oven, Dryer, Dishwasher, Gas Cooktop, Disposal, Microwave, Refrigerator, Water Softener Owned, Water Purifier, Washer
Bathrooms
3 Full Bathrooms, 1 Three Quarter Bathroom
Cooling
Central Air, Electric, Two Units
Flooring
Carpet, Hardwood, Tile
Heating
Central, Gas, Multiple Heating Units
Laundry Features
Cabinets, Gas Dryer Hookup, Laundry Room, Sink, Upper Level
Exterior
Architectural Style
Two Story
Association Amenities
Gated
Construction Materials
Frame, Stucco
Exterior Features
Barbecue, Patio, Awnings, Sprinkler Irrigation
Parking Features
Attached, Finished Garage, Garage, Inside Entrance, Open
Roof
Tile
Security Features
Prewired
Financial
HOA Fee
$72
HOA Frequency
Monthly
HOA Includes
AssociationManagement
HOA Name
Eldorado 4
Taxes
$4,977
Directions
From W. Deer Springs and Gentle Brook travel South on Gentle Brook. L. on Luna Vista; R. on Fort William. Home on left.
Map
Contact Us
Mortgage Calculator
Similar Listings Nearby

6656 Fort William Street
North Las Vegas, NV
LIGHTBOX-IMAGES
NOTIFY-MSG

