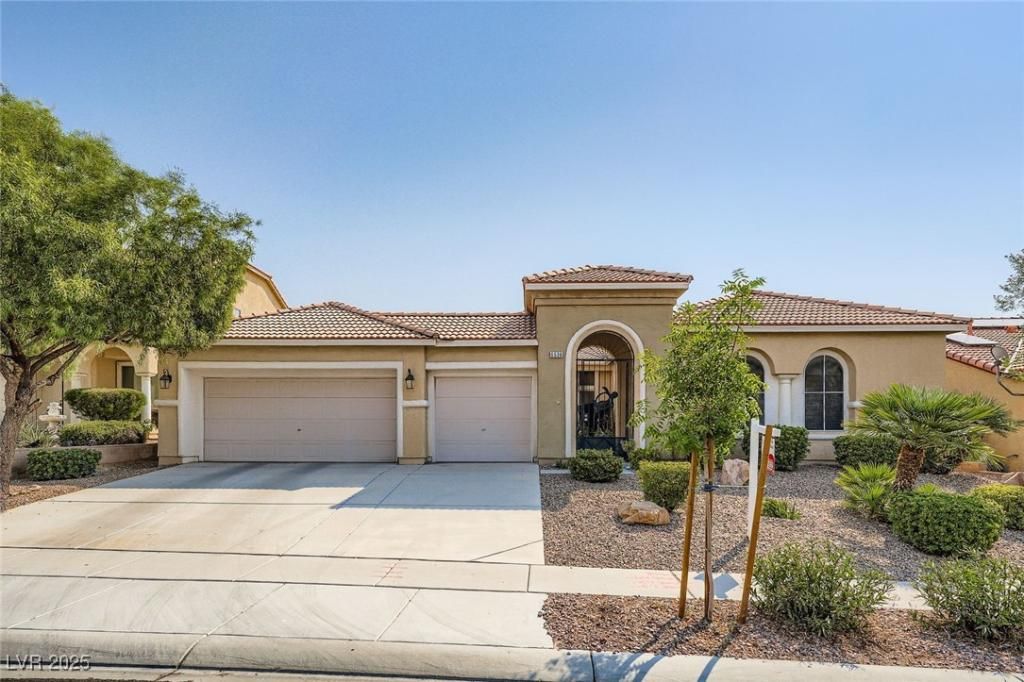Beautiful Single-Story Home!
This spacious and well-designed home features an open floor plan with 4 bedrooms and 3 full bathrooms. Enjoy a charming courtyard entry with shade that sets the tone for the elegance inside. The kitchen boasts granite countertops, a walk-in pantry, breakfast bar, and a separate formal dining area—perfect for both everyday living and entertaining.
High ceilings and recessed lighting enhance the bright and airy feel throughout. The generous primary suite offers a large walk-in closet, dual vanities, a soaking tub, and a separate shower. The family room is equipped with ceiling speakers, ideal for movie nights or entertaining guests.
Additional highlights include a mix of hardwood and carpet flooring, a private backyard patio, and proximity to top-rated schools, shopping centers, restaurants, and beautiful parks. A must-see for anyone seeking comfort, space, and convenience! Close to neighborhood park.
This spacious and well-designed home features an open floor plan with 4 bedrooms and 3 full bathrooms. Enjoy a charming courtyard entry with shade that sets the tone for the elegance inside. The kitchen boasts granite countertops, a walk-in pantry, breakfast bar, and a separate formal dining area—perfect for both everyday living and entertaining.
High ceilings and recessed lighting enhance the bright and airy feel throughout. The generous primary suite offers a large walk-in closet, dual vanities, a soaking tub, and a separate shower. The family room is equipped with ceiling speakers, ideal for movie nights or entertaining guests.
Additional highlights include a mix of hardwood and carpet flooring, a private backyard patio, and proximity to top-rated schools, shopping centers, restaurants, and beautiful parks. A must-see for anyone seeking comfort, space, and convenience! Close to neighborhood park.
Property Details
Price:
$657,000
MLS #:
2700168
Status:
Active
Beds:
4
Baths:
3
Type:
Single Family
Subtype:
SingleFamilyResidence
Subdivision:
Eldorado R1-70 #9 Tm #19r
Listed Date:
Jul 10, 2025
Finished Sq Ft:
3,050
Total Sq Ft:
3,050
Lot Size:
8,712 sqft / 0.20 acres (approx)
Year Built:
2005
Schools
Elementary School:
Goynes, Theron H & Naomi D,Goynes, Theron H & Naom
Middle School:
Cram Brian & Teri
High School:
Legacy
Interior
Appliances
Built In Gas Oven, Dryer, Dishwasher, Disposal, Water Softener Owned, Washer
Bathrooms
3 Full Bathrooms
Cooling
Central Air, Electric
Fireplaces Total
1
Flooring
Carpet, Ceramic Tile, Hardwood
Heating
Central, Gas
Laundry Features
Electric Dryer Hookup, Gas Dryer Hookup, Main Level
Exterior
Architectural Style
One Story
Exterior Features
Patio, Sprinkler Irrigation
Parking Features
Attached, Garage, Guest
Roof
Pitched, Tile
Security Features
Security System Owned
Financial
HOA Fee
$69
HOA Frequency
Quarterly
HOA Includes
None
HOA Name
Varalino Community
Taxes
$3,277
Directions
From 215 and Aliante Prkwy, Head South on Aliante Parkway, left on W. Deer Springs, Right on Gliding Eagle Rd, left on Black Oaks St.
Map
Contact Us
Mortgage Calculator
Similar Listings Nearby

6536 Black Oaks Street
North Las Vegas, NV
LIGHTBOX-IMAGES
NOTIFY-MSG

