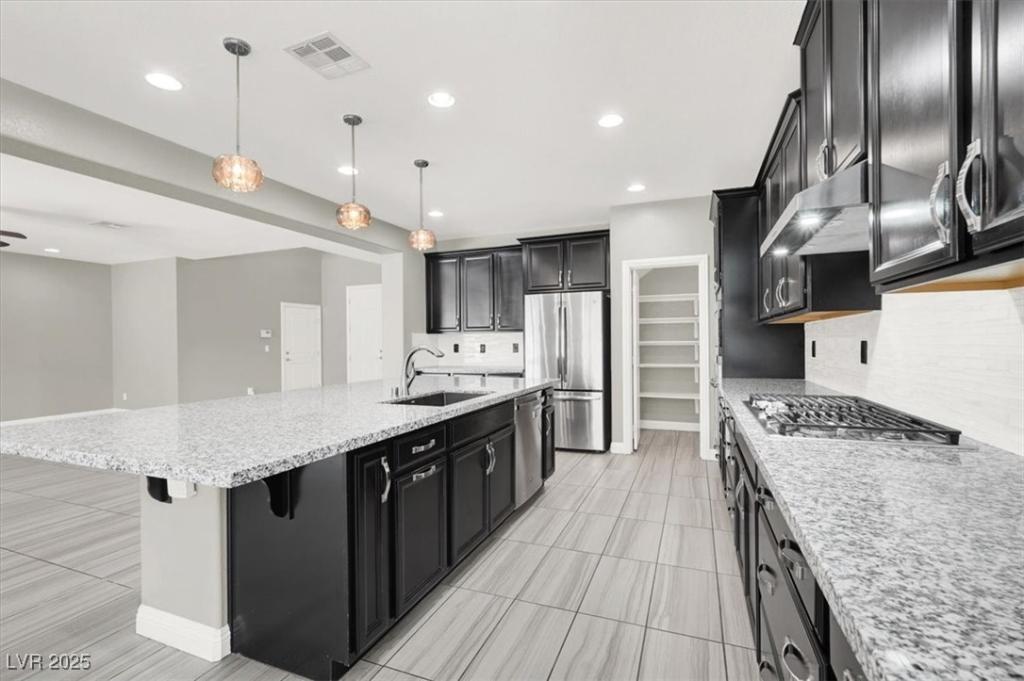Seller Incentive! Rare, highly upgraded home in a Gated Community with low HOA! Don’t miss your opportunity to own this highly sought-after, move-in ready, desert gem that offers luxury, space and utility. This home has been meticulously upgraded to provide a sophisticated and comfortable family lifestyle.
This desert gem features 5 spacious bedrooms with 4 1/2 bathrooms. Retreat to the primary suite, a sanctuary defined by comfort and style. The accompanying walk-in closet is a masterpiece of luxury by California Closets. A convenient downstairs Junior Suite with an ensuite full bathroom provides ideal accommodation for guests or multi-gen living.
Step outside to you entertainer’s paradise. The gorgeously designed backyard features a sparkling, heated pool & spa with a tranquil waterfall, built-in BBQ. There are 4-car garage total, and the main garage has epoxy flooring with built-in storage/work bench, the RV area is paved with an iron gate for all of your vehicles and toys.
This desert gem features 5 spacious bedrooms with 4 1/2 bathrooms. Retreat to the primary suite, a sanctuary defined by comfort and style. The accompanying walk-in closet is a masterpiece of luxury by California Closets. A convenient downstairs Junior Suite with an ensuite full bathroom provides ideal accommodation for guests or multi-gen living.
Step outside to you entertainer’s paradise. The gorgeously designed backyard features a sparkling, heated pool & spa with a tranquil waterfall, built-in BBQ. There are 4-car garage total, and the main garage has epoxy flooring with built-in storage/work bench, the RV area is paved with an iron gate for all of your vehicles and toys.
Property Details
Price:
$758,000
MLS #:
2725619
Status:
Active
Beds:
5
Baths:
5
Type:
Single Family
Subtype:
SingleFamilyResidence
Subdivision:
Eldorado R1-60 17 Phase 1
Listed Date:
Oct 14, 2025
Finished Sq Ft:
4,277
Total Sq Ft:
4,277
Lot Size:
7,841 sqft / 0.18 acres (approx)
Year Built:
2018
Schools
Elementary School:
Hayden, Don E.,Hayden, Don E.
Middle School:
Cram Brian & Teri
High School:
Legacy
Interior
Appliances
Built In Gas Oven, Dryer, Dishwasher, Disposal, Gas Water Heater, Microwave, Refrigerator, Water Heater, Washer
Bathrooms
4 Full Bathrooms, 1 Half Bathroom
Cooling
Central Air, Electric, Two Units
Flooring
Laminate, Luxury Vinyl Plank, Tile
Heating
Gas, Multiple Heating Units
Laundry Features
Cabinets, Gas Dryer Hookup, Laundry Room, Sink, Upper Level
Exterior
Architectural Style
Two Story
Association Amenities
Gated, Park
Construction Materials
Block, Stucco
Exterior Features
Built In Barbecue, Barbecue, Deck, Patio, Rv Hookup, Sprinkler Irrigation
Parking Features
Epoxy Flooring, Garage, Private, Rv Hook Ups, Rv Gated, Rv Access Parking, Rv Paved, Shelves, Storage, Tandem, Workshop In Garage
Roof
Tile
Financial
HOA Fee
$70
HOA Frequency
Monthly
HOA Includes
AssociationManagement,MaintenanceGrounds
HOA Name
Nicklin Mgmt
Taxes
$6,912
Directions
From the 215 heading west bound, exit Revere Street. Head South on Revere Street, turn right on Revere Street to stay on Revere Street. Turn right on Great Sky Court, go through gate and turn left on Towerstone. The home is on the right past the community sitting area.
Map
Contact Us
Mortgage Calculator
Similar Listings Nearby

6513 Towerstone Street
North Las Vegas, NV

