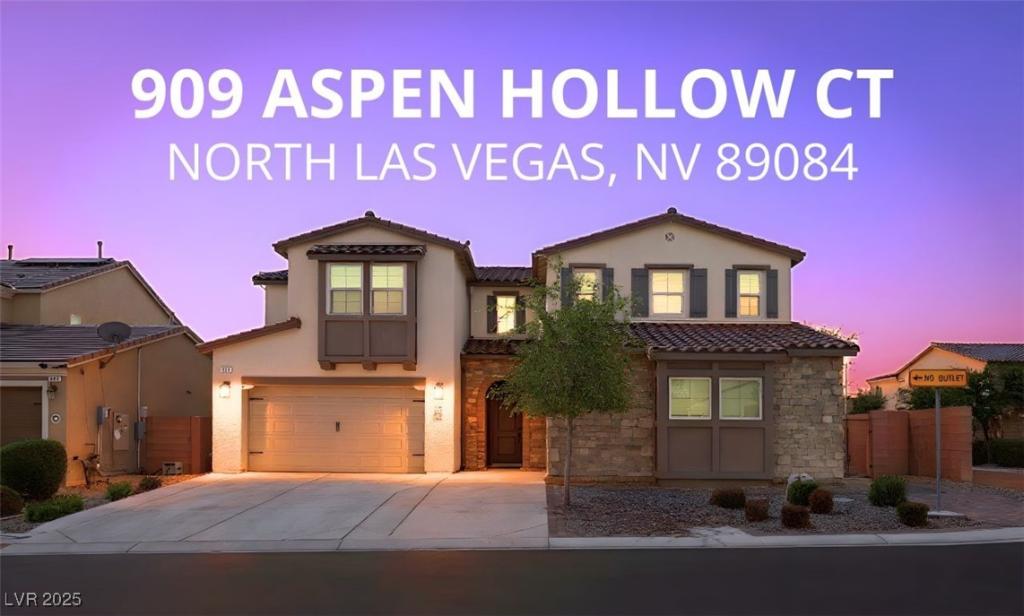Welcome to 909 Aspen Hollow in North Las Vegas!
This stunning home offers the perfect blend of space, flexibility, and modern comfort—ideal for multi-generational living or anyone seeking room to grow.
Step inside to discover a NextGen suite downstairs complete with its own private living area, bedroom, and bathroom—perfect for extended family, guests, or even a private office setup. The main level also features open and inviting living spaces, including a den and a functional kitchen designed for entertaining.
Upstairs, you’ll find 4 spacious bedrooms and 2 full bathrooms, along with a large loft giving you endless options for a home theater, gym, or playroom.
Outside, the property boasts a 3-car garage and a backyard ready for your personal touch—perfect for weekend barbecues or relaxing evenings.
Whether you’re looking for a home that can adapt to your family’s needs or one that provides both privacy and togetherness, 909 Aspen Hollow delivers it all.
This stunning home offers the perfect blend of space, flexibility, and modern comfort—ideal for multi-generational living or anyone seeking room to grow.
Step inside to discover a NextGen suite downstairs complete with its own private living area, bedroom, and bathroom—perfect for extended family, guests, or even a private office setup. The main level also features open and inviting living spaces, including a den and a functional kitchen designed for entertaining.
Upstairs, you’ll find 4 spacious bedrooms and 2 full bathrooms, along with a large loft giving you endless options for a home theater, gym, or playroom.
Outside, the property boasts a 3-car garage and a backyard ready for your personal touch—perfect for weekend barbecues or relaxing evenings.
Whether you’re looking for a home that can adapt to your family’s needs or one that provides both privacy and togetherness, 909 Aspen Hollow delivers it all.
Property Details
Price:
$747,555
MLS #:
2714553
Status:
Active
Beds:
5
Baths:
4
Type:
Single Family
Subtype:
SingleFamilyResidence
Subdivision:
Eldorado R1-60 16 Phase 2 Amd
Listed Date:
Aug 29, 2025
Finished Sq Ft:
4,277
Total Sq Ft:
4,277
Lot Size:
6,970 sqft / 0.16 acres (approx)
Year Built:
2016
Schools
Elementary School:
Hayden, Don E.,Hayden, Don E.
Middle School:
Cram Brian & Teri
High School:
Legacy
Interior
Appliances
Built In Gas Oven, Dishwasher, Gas Cooktop, Disposal, Microwave, Refrigerator, Water Softener Owned
Bathrooms
2 Full Bathrooms, 1 Three Quarter Bathroom, 1 Half Bathroom
Cooling
Central Air, Electric
Flooring
Carpet, Tile
Heating
Central, Gas
Laundry Features
Gas Dryer Hookup, Laundry Room, Upper Level
Exterior
Architectural Style
Two Story
Association Amenities
Gated
Exterior Features
Patio, Sprinkler Irrigation
Parking Features
Attached, Garage, Garage Door Opener, Inside Entrance, Private
Roof
Tile
Security Features
Gated Community
Financial
HOA Fee
$58
HOA Frequency
Monthly
HOA Name
Castle Rock
Taxes
$7,037
Directions
Form Deer Springs and Revere, West on Deer Springs, South on Harwood Creek, East on Old Creek, South on Anvil Rock, East on Aspen Hollow, property will be on your right on the corner.
Map
Contact Us
Mortgage Calculator
Similar Listings Nearby

909 Aspen Hollow Court
North Las Vegas, NV

