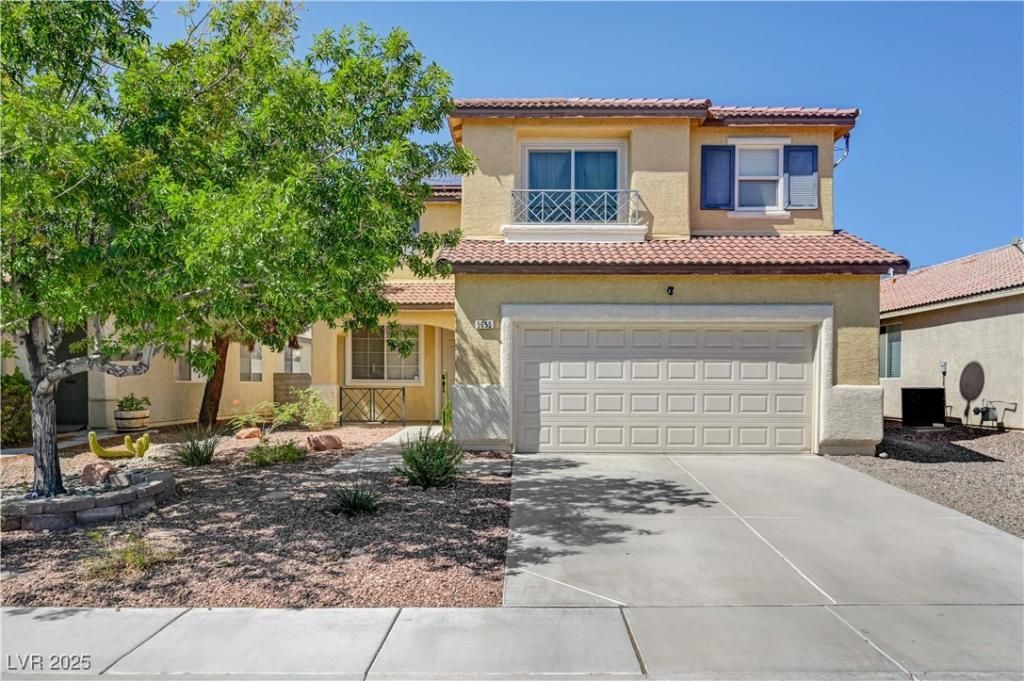Beautifully upgraded 5 bedroom home with fireplace, pool, spa, versatile loft and low monthly HOA dues. The home combines a thoughtful design with modern energy efficiency! Ceiling fans throughout and a fully installed solar panel system help lower utility costs year-round! This home features a flexible layout with a full bedroom and bathroom on the main floor—perfect for guests, in-laws or a home office! The entry opens into a bright formal living space that flows into a family room and open-concept kitchen! The kitchen features granite countertops, a center island, stainless steel appliances and a walk-in pantry! Upstairs, you’ll find a spacious primary suite offering a peaceful retreat with its large walk-in closet and spa-inspired ensuite bathroom that includes a soaking tub and dual vanities! The backyard is a true oasis, complete with a sparkling in-ground pool and spa, a covered patio for shade and comfort! Located near parks, schools, shopping, entertainment and freeway access!
Property Details
Price:
$565,000
MLS #:
2705047
Status:
Active
Beds:
5
Baths:
3
Type:
Single Family
Subtype:
SingleFamilyResidence
Subdivision:
Eldorado #12-Rcl #19
Listed Date:
Aug 28, 2025
Finished Sq Ft:
2,403
Total Sq Ft:
2,403
Lot Size:
4,792 sqft / 0.11 acres (approx)
Year Built:
2001
Schools
Elementary School:
Simmons, Eva,Simmons, Eva
Middle School:
Cram Brian & Teri
High School:
Legacy
Interior
Appliances
Dryer, Dishwasher, Disposal, Gas Range, Gas Water Heater, Microwave, Refrigerator, Water Softener Owned, Water Heater, Washer
Bathrooms
3 Full Bathrooms
Cooling
Central Air, Electric
Fireplaces Total
1
Flooring
Carpet, Tile
Heating
Central, Gas
Laundry Features
Gas Dryer Hookup, Laundry Room, Upper Level
Exterior
Architectural Style
Two Story
Construction Materials
Frame, Stucco
Exterior Features
Patio, Private Yard, Sprinkler Irrigation
Parking Features
Attached, Garage, Garage Door Opener, Inside Entrance, Private
Roof
Tile
Financial
HOA Fee
$12
HOA Frequency
Monthly
HOA Includes
AssociationManagement
HOA Name
Terra West
Taxes
$2,177
Directions
From Ann Rd & Camino Al Norte – West on Ann Rd – Right on Whitestone Dr – Left on Snake Dance Pl – Right on Indian Springs St – Home on the Left.
Map
Contact Us
Mortgage Calculator
Similar Listings Nearby

5655 Indian Springs Street
North Las Vegas, NV

