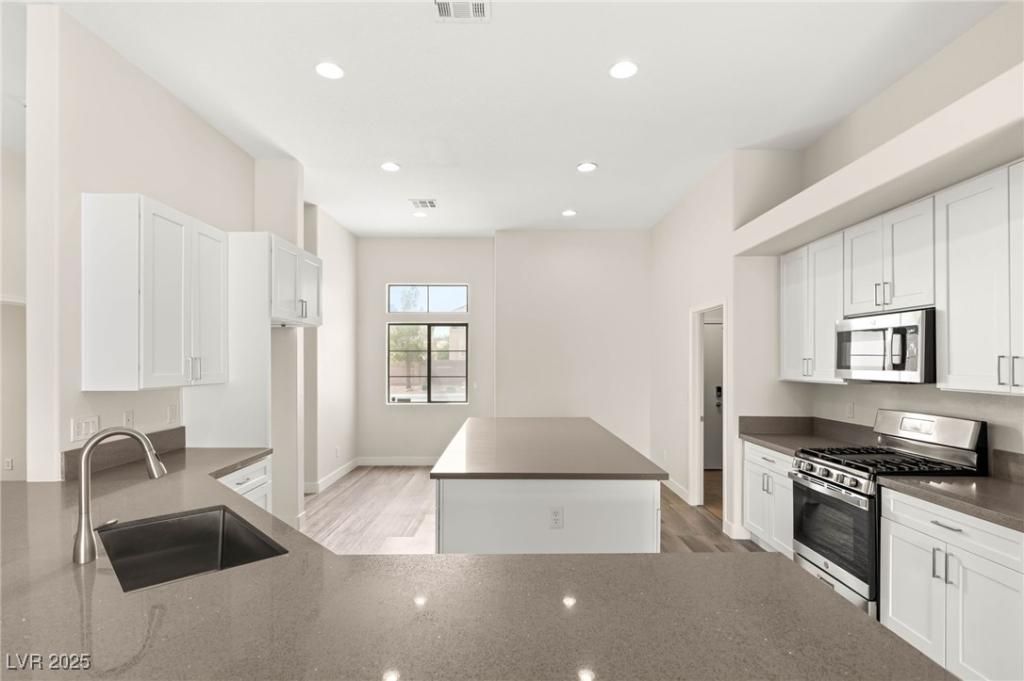Amazing a price drop and a seller willing to pay up to 7K in CLOSING COSTS!!! Step into this stunning, single-story 4-bedroom, 4-bathroom home featuring a highly desirable Next Gen suite—perfect for guests, extended family, in-laws or even rental potential. The heart of the home is a gorgeously remodeled kitchen showcasing sleek quartz countertops, modern stainless steel appliances, luxury vinyl plank flooring, and soaring ceilings that create an airy, open feel. The private Next Gen suite includes its own kitchenette—complete with quartz counters, a sink, microwave, and refrigerator and private entry—offering comfort and independence in style. The outdoor space boasts ample patio areas and a spacious side yard—ideal for entertaining, gardening, or simply enjoying the sunshine. Additional highlights include Rolladen shutters throughout, providing security, energy efficiency, and peace of mind. Come check it out!
Property Details
Price:
$517,777
MLS #:
2675220
Status:
Active
Beds:
4
Baths:
4
Type:
Single Family
Subtype:
SingleFamilyResidence
Subdivision:
Donna Deer Spgs
Listed Date:
Apr 18, 2025
Finished Sq Ft:
2,502
Total Sq Ft:
2,502
Lot Size:
6,534 sqft / 0.15 acres (approx)
Year Built:
2004
Schools
Elementary School:
Duncan, Ruby,Duncan, Ruby
Middle School:
Cram Brian & Teri
High School:
Legacy
Interior
Appliances
Dishwasher, Gas Cooktop, Disposal, Microwave, Water Softener Owned, Washer
Bathrooms
2 Full Bathrooms, 2 Three Quarter Bathrooms
Cooling
Central Air, Electric, Two Units
Flooring
Concrete, Luxury Vinyl Plank, Tile
Heating
Central, Gas
Laundry Features
Gas Dryer Hookup, Main Level
Exterior
Architectural Style
One Story
Exterior Features
Deck, Sprinkler Irrigation
Parking Features
Attached, Finished Garage, Garage, Garage Door Opener, Inside Entrance, Open, Private
Roof
Tile
Financial
HOA Fee
$81
HOA Frequency
Quarterly
HOA Includes
AssociationManagement
HOA Name
The Ranches
Taxes
$2,378
Directions
Heading East on 215 take the exit on Losee road and turn right on to Centennial Pkwy then take another right onto Bruce, home will be on right.
Map
Contact Us
Mortgage Calculator
Similar Listings Nearby

6512 North Bruce Street
North Las Vegas, NV
LIGHTBOX-IMAGES
NOTIFY-MSG

