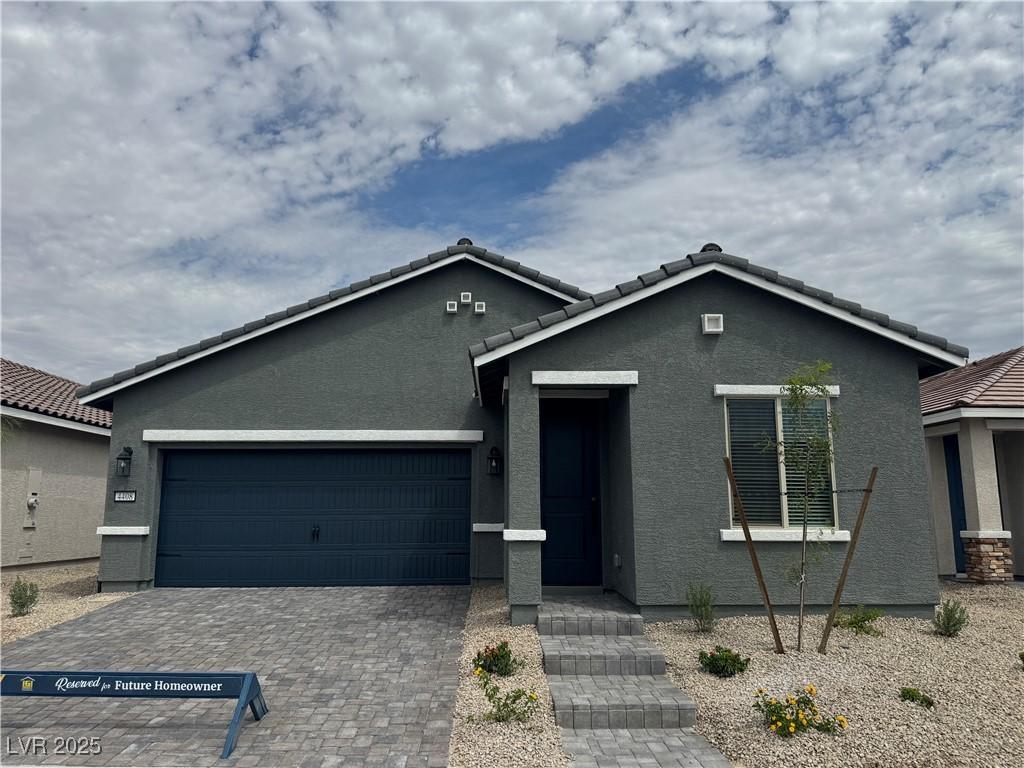The Ash is a thoughtfully designed one-story home featuring three bedrooms, two bathrooms, and an open-concept layout that seamlessly connects the stylish kitchen, dining area, and welcoming living room. With luxury upgrades included throughout the home, this floor plan has all the small finishes that elevate your living. Whether you love hosting friends or enjoying cozy nights in, the Ash offers the perfect blend of charm and functionality! Come discover the Ash floor plan at Cheyenne Valley!
Property Details
Price:
$403,900
MLS #:
2714661
Status:
Active
Beds:
3
Baths:
2
Type:
Single Family
Subtype:
SingleFamilyResidence
Subdivision:
Cheyenne Valley
Listed Date:
Aug 28, 2025
Finished Sq Ft:
1,244
Total Sq Ft:
1,244
Year Built:
2025
Schools
Elementary School:
Parson, Claude H. & Stella M.,Parson, Claude H. &
Middle School:
Swainston Theron
High School:
Cheyenne
Interior
Appliances
Built In Electric Oven, Dishwasher, Electric Range, Electric Water Heater, Disposal, Microwave, Refrigerator, Water Purifier
Bathrooms
2 Full Bathrooms
Cooling
Central Air, Electric, Energy Star Qualified Equipment
Flooring
Carpet, Luxury Vinyl Plank
Heating
Central, Electric
Laundry Features
Electric Dryer Hookup, Main Level
Exterior
Architectural Style
One Story
Association Amenities
Dog Park, Jogging Path, Playground, Park
Construction Materials
Stucco, Drywall
Exterior Features
Patio, Private Yard, Sprinkler Irrigation
Parking Features
Attached, Garage, Private
Roof
Composition, Shingle
Financial
HOA Fee
$56
HOA Frequency
Monthly
HOA Includes
CommonAreas,MaintenanceGrounds,Taxes
HOA Name
Cheyenne Valley HOA
Taxes
$4,692
Directions
From 95 North
– Exit Cheyenne Ave
– Head East for 2.8 Miles
– Make a Left onto Tonto St
– Info Center is on the right
Map
Contact Us
Mortgage Calculator
Similar Listings Nearby

4444 Cave Lake Avenue
North Las Vegas, NV

