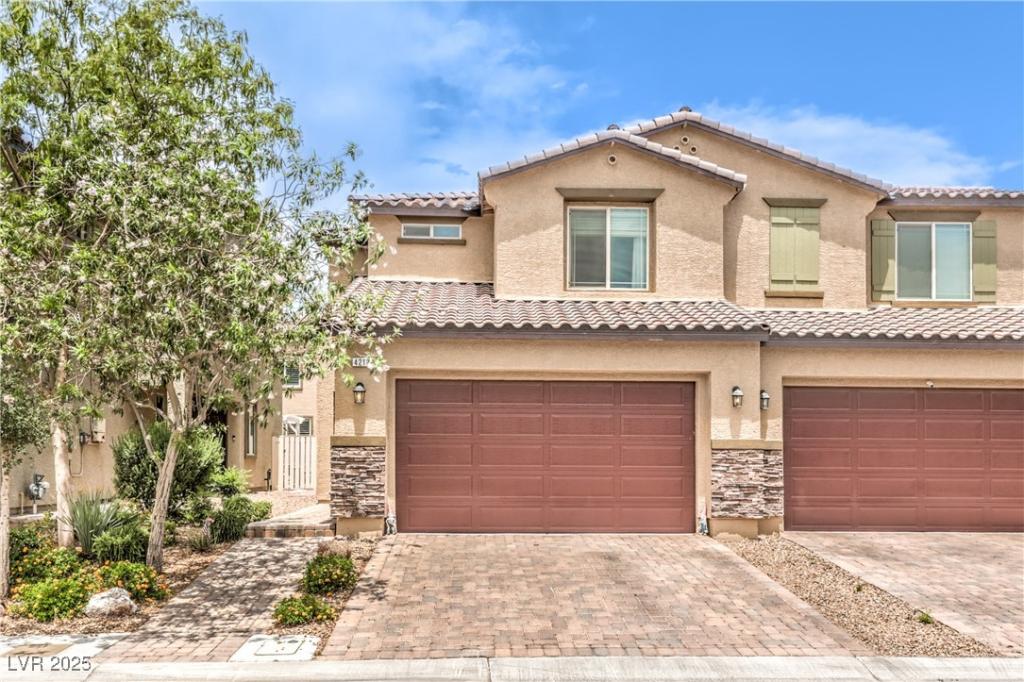Discover this beautifully designed 4-bedroom, 3 full bath townhome with 2,180 sq ft of modern living, built in 2019. Located in the gated Cheyenne Valley Innovative Resort Community with 24-hour video-monitored entry, offering both security and style. The open layout blends living, dining, and kitchen areas, perfect for gatherings or relaxing. The kitchen features granite countertops, stainless steel appliances, and a large island for function and style. Durable tile flooring covers the downstairs living space. A first-floor bedroom and full bath provide flexibility for guests or multi-generational living. Upstairs offers more bedrooms, a loft for a second living area or office, and an upstairs laundry room. Enjoy a private backyard with low-maintenance landscaping. HOA is just $105/month. Conveniently close to shopping, dining, and freeway access, this home perfectly balances comfort and convenience.
Property Details
Price:
$374,998
MLS #:
2689012
Status:
Pending
Beds:
4
Baths:
3
Type:
Townhouse
Subdivision:
Cheyenne Valley Innovative Resort Communities
Listed Date:
Jun 4, 2025
Finished Sq Ft:
2,180
Total Sq Ft:
2,180
Lot Size:
3,049 sqft / 0.07 acres (approx)
Year Built:
2019
Schools
Elementary School:
Bruner, Lucille S.,Bruner, Lucille S.
Middle School:
Swainston Theron
High School:
Cheyenne
Interior
Appliances
Dryer, Disposal, Gas Range, Microwave, Refrigerator, Washer
Bathrooms
3 Full Bathrooms
Cooling
Central Air, Electric
Flooring
Carpet, Tile
Heating
Central, Gas
Laundry Features
Gas Dryer Hookup, Laundry Room, Upper Level
Exterior
Architectural Style
Two Story
Association Amenities
Gated
Exterior Features
Private Yard, Sprinkler Irrigation
Parking Features
Attached, Garage, Garage Door Opener, Private, Storage
Roof
Tile
Security Features
Security System, Gated Community
Financial
HOA Fee
$105
HOA Frequency
Monthly
HOA Includes
AssociationManagement
HOA Name
Mesa Verde
Taxes
$3,415
Directions
From Decatur turn right on Cheyenne left on Valley View right on Colton right on N Daniel Richard Right on Nicki Cometa Left on Juanita May Avenue and house is on left.
Map
Contact Us
Mortgage Calculator
Similar Listings Nearby

4212 Juanita May Avenue
North Las Vegas, NV

