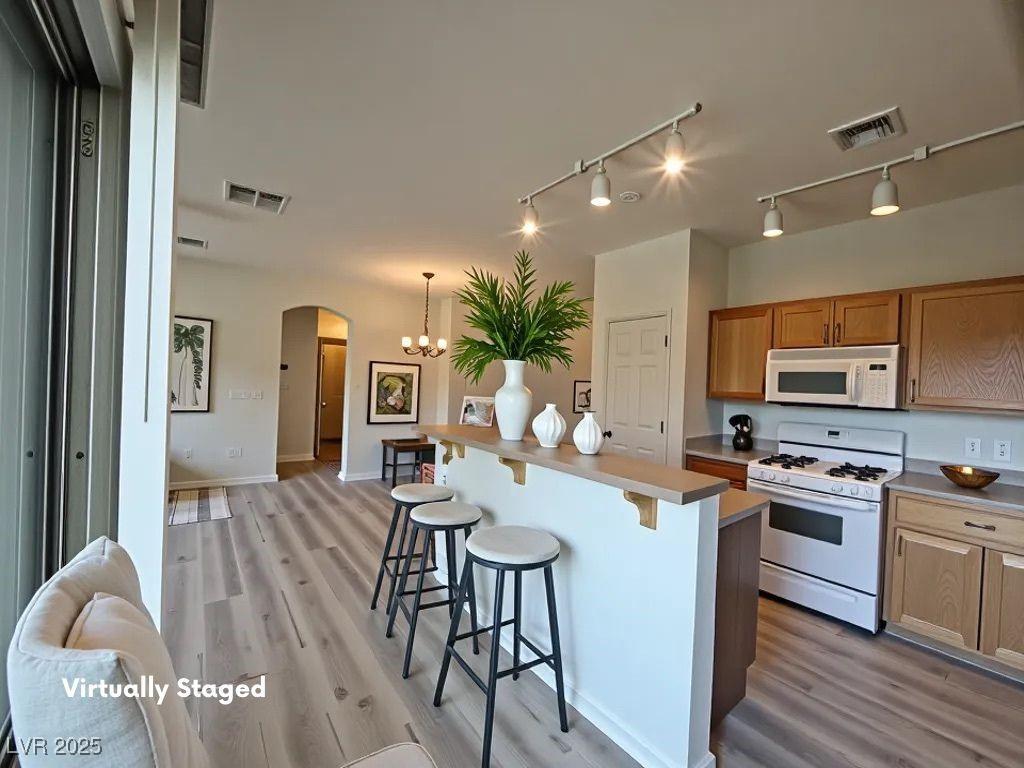**ASK ABOUT SELLERS CONTRIBUTION TO EITHER RATE BUY DOWN OR CLOSING COSTS** Welcome to this GORGEOUS 2-bed, 2-bath condo nestled within this Centennial gated community. BRAND NEW Luxury Vinyl Plank flooring throughout and new neutral paint inside. Enter through your private, one car garage or outside door within steps of additional parking! The open concept living space flows to the primary bedroom on the left past the kitchen and the additional bedroom with its own private bath is to the right. Appliances are included in this home as well as a 2022 new garage door opener, 2023 water heater and brand new full replacement/upgrade for sliding glass door rollers. Relax on your private patio with stunning sunrises! The home is turnkey and ready to go! The inclusive HOA features paid water/trash/sewer, a clubhouse, waking path, generous park and playground and a sparkling pool! PERFECT for buyers OR investors & currently FHA approved!
Property Details
Price:
$243,000
MLS #:
2689550
Status:
Active
Beds:
2
Baths:
2
Type:
Condo
Subtype:
Condominium
Subdivision:
Centennial Highlands
Listed Date:
Jun 4, 2025
Finished Sq Ft:
1,010
Total Sq Ft:
1,010
Lot Size:
2,433 sqft / 0.06 acres (approx)
Year Built:
2005
Schools
Elementary School:
Dickens, D. L. Dusty,Dickens, D. L. Dusty
Middle School:
Johnston Carroll
High School:
Legacy
Interior
Appliances
Built In Gas Oven, Dryer, Gas Cooktop, Disposal, Microwave, Refrigerator, Washer
Bathrooms
2 Full Bathrooms
Cooling
Central Air, Electric
Flooring
Carpet, Linoleum, Vinyl
Heating
Central, Gas
Laundry Features
Electric Dryer Hookup, Gas Dryer Hookup, Upper Level
Exterior
Architectural Style
Two Story
Association Amenities
Clubhouse, Dog Park, Gated, Barbecue, Park, Pool
Community Features
Pool
Exterior Features
Balcony, Sprinkler Irrigation
Parking Features
Attached, Garage, Garage Door Opener, Inside Entrance, Private
Roof
Composition, Shingle
Security Features
Gated Community
Financial
HOA Fee
$245
HOA Frequency
Monthly
HOA Includes
MaintenanceGrounds
HOA Name
Blackhawk
Taxes
$843
Directions
I-15 North to Exit 50 Lamb Blvd, Head North to Centennial make a left & community will be on the left. Thru gates turn left, right on Snapridge and it’s the last building on the right. Building #53, the front door is right next to the AC unit and lockbox is inside the security gate.
Map
Contact Us
Mortgage Calculator
Similar Listings Nearby

6313 Snap Ridge Street 201
North Las Vegas, NV

