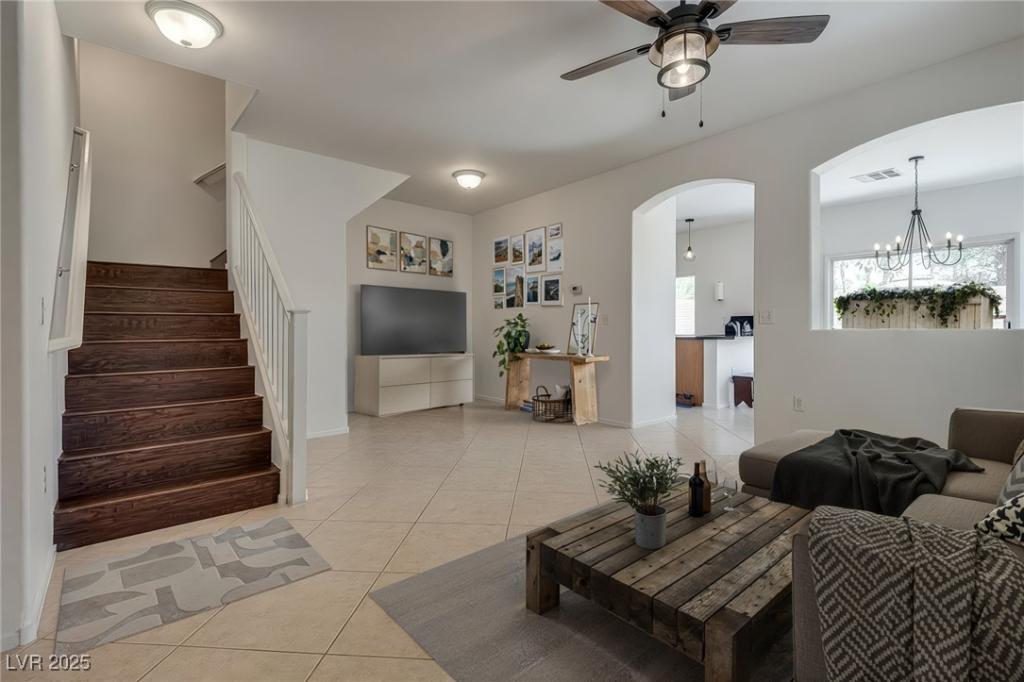Immaculately well kept move-in-ready home! This home has two full baths and a half bath downstairs. Home is freshly painted with newly installed blinds. ALL APPLIANCES STAY! Stainless steel oven, fridge and microwave compliment the elegant granite countertops. Spacious dining area features farmhouse lighting. Unlike most condos, this home features a rear back yard for activities or BBQ. Tile flooring throughout the downstairs makes cleaning a breeze. Home also includes a Water Softener! Primary bedroom bathroom contains dual sinks along with an oversized walk-in closet. Second bedroom features its own full bathroom, two large closets and a mounted TV that stays! New ceiling fans keep the home cool and bills lower. No neighbors above or below you! HOA includes water, sewer, trash, landscaping, exterior maintence and roofing. At the heart of the community is a park and playground along with a sparkling oversized pool for the summer months. New water heater with 6 year warranty.
Property Details
Price:
$285,000
MLS #:
2692759
Status:
Pending
Beds:
2
Baths:
3
Type:
Condo
Subtype:
Condominium
Subdivision:
Centennial Highlands
Listed Date:
Jun 14, 2025
Finished Sq Ft:
1,367
Total Sq Ft:
1,367
Lot Size:
2,433 sqft / 0.06 acres (approx)
Year Built:
2005
Schools
Elementary School:
Dickens, D. L. Dusty,Dickens, D. L. Dusty
Middle School:
Fremont John C.
High School:
Legacy
Interior
Appliances
Dryer, Disposal, Gas Range, Microwave, Refrigerator, Washer
Bathrooms
2 Full Bathrooms, 1 Half Bathroom
Cooling
Central Air, Electric
Flooring
Carpet, Tile
Heating
Central, Gas
Laundry Features
Gas Dryer Hookup, Main Level, Laundry Room
Exterior
Architectural Style
Two Story
Association Amenities
Gated, Playground, Park, Pool
Community Features
Pool
Construction Materials
Drywall
Exterior Features
Patio, Private Yard
Parking Features
Attached, Garage, Garage Door Opener, Inside Entrance, Private
Roof
Tile
Security Features
Gated Community
Financial
HOA Fee
$270
HOA Frequency
Monthly
HOA Includes
MaintenanceGrounds,Sewer,Security,Trash,Water
HOA Name
Centennial Highlands
Taxes
$1,029
Directions
215 E, Exit N Pecos Rd, LFT E Centennial Pkwy, RT N Tangerine Storm St, LFT E Smokey Fog Ave, RT N Sandy Ridge St, LFT E Pepper Thorn Ave, Destination on your RT BLD. 76
Map
Contact Us
Mortgage Calculator
Similar Listings Nearby

3936 Pepper Thorn Avenue 3
North Las Vegas, NV

