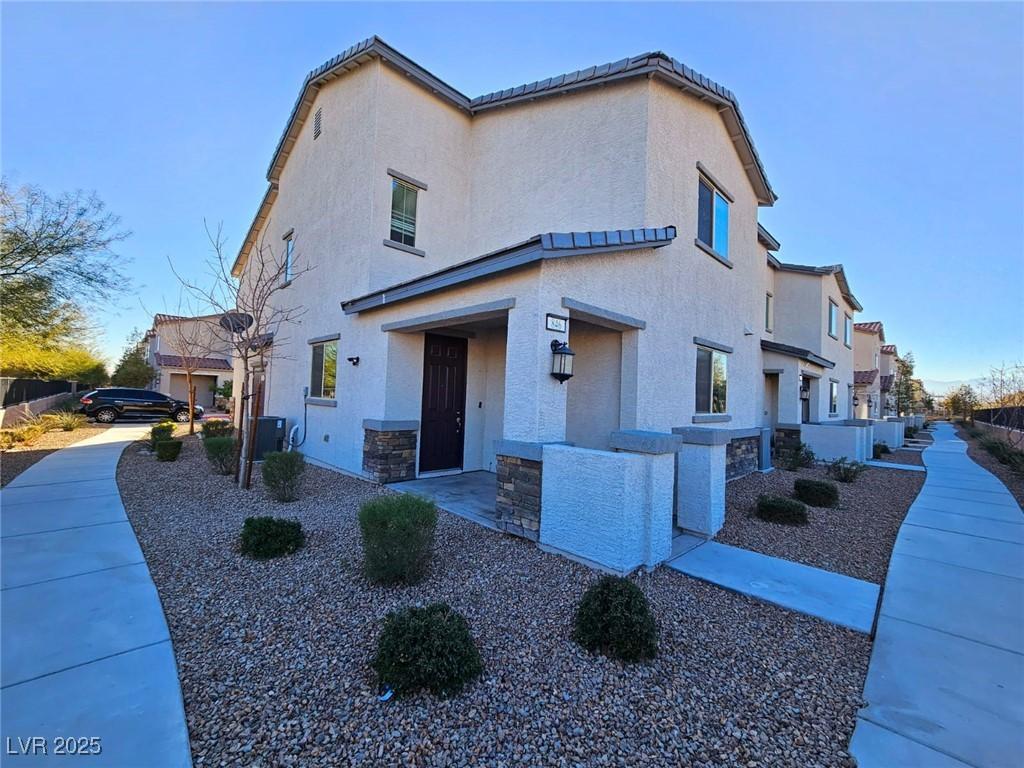Welcome to 846 Star Estates Ave!
This modern and stylish 1,827 sq. ft. townhome offers 3 bedrooms, 3 bathrooms, plus a loft—all built in 2021.
Step inside and discover an open-concept layout with a chef-inspired kitchen featuring a spacious island—perfect for cooking, entertaining, or casual meals. The living and dining areas flow seamlessly, creating a warm and inviting space.
Upstairs, you’ll find 3 bedrooms and a loft, including a private primary suite with a spa-like en-suite bathroom and a generous walk-in closet.
But this home isn’t just about the interior—it’s part of a vibrant, amenity-rich gated community! Enjoy walking trails, a playground, a sparkling pool, and even a dog park—all within walking distance.
You’re close to shops, dining, entertainment, and just minutes from the 215 freeway for an easy commute anywhere in the city.
Don’t miss this opportunity—schedule your tour today and start your next chapter at 846 Star Estates Ave!
This modern and stylish 1,827 sq. ft. townhome offers 3 bedrooms, 3 bathrooms, plus a loft—all built in 2021.
Step inside and discover an open-concept layout with a chef-inspired kitchen featuring a spacious island—perfect for cooking, entertaining, or casual meals. The living and dining areas flow seamlessly, creating a warm and inviting space.
Upstairs, you’ll find 3 bedrooms and a loft, including a private primary suite with a spa-like en-suite bathroom and a generous walk-in closet.
But this home isn’t just about the interior—it’s part of a vibrant, amenity-rich gated community! Enjoy walking trails, a playground, a sparkling pool, and even a dog park—all within walking distance.
You’re close to shops, dining, entertainment, and just minutes from the 215 freeway for an easy commute anywhere in the city.
Don’t miss this opportunity—schedule your tour today and start your next chapter at 846 Star Estates Ave!
Property Details
Price:
$366,000
MLS #:
2723911
Status:
Active
Beds:
3
Baths:
3
Type:
Townhouse
Subdivision:
Centennial Estates Amd
Listed Date:
Oct 2, 2025
Finished Sq Ft:
1,827
Total Sq Ft:
1,827
Lot Size:
4,020 sqft / 0.09 acres (approx)
Year Built:
2021
Schools
Elementary School:
Hayden, Don E.,Hayden, Don E.
Middle School:
Cram Brian & Teri
High School:
Legacy
Interior
Appliances
Built In Gas Oven, Dishwasher, Disposal, Microwave, Water Heater
Bathrooms
2 Full Bathrooms, 1 Half Bathroom
Cooling
Central Air, Gas
Flooring
Carpet, Laminate, Tile
Heating
Central, Gas
Laundry Features
Gas Dryer Hookup, Upper Level
Exterior
Architectural Style
Two Story
Association Amenities
Gated, Pool, Spa Hot Tub
Community Features
Pool
Exterior Features
Private Yard
Parking Features
Attached, Garage, Open
Roof
Tile
Financial
HOA Fee
$200
HOA Frequency
Monthly
HOA Includes
MaintenanceGrounds,Sewer,Water
HOA Name
MORNING RIDGE
Taxes
$3,218
Directions
FROM NORTH 215, EXIT ON NORHT 5TH ST, GO SOUTH ON NORHT 5TH ST, 3/4 MILE LEFT ON EAST ROME BLVD, GO RIGHT ON MORNING RIDEGE ESTATE, (NORTH RIDGE ESTATES ST), LEFT ON STAR ESTATES AVE, YOUR HOME IS ON THE LEFT
Map
Contact Us
Mortgage Calculator
Similar Listings Nearby

846 Star Estates Avenue
North Las Vegas, NV

