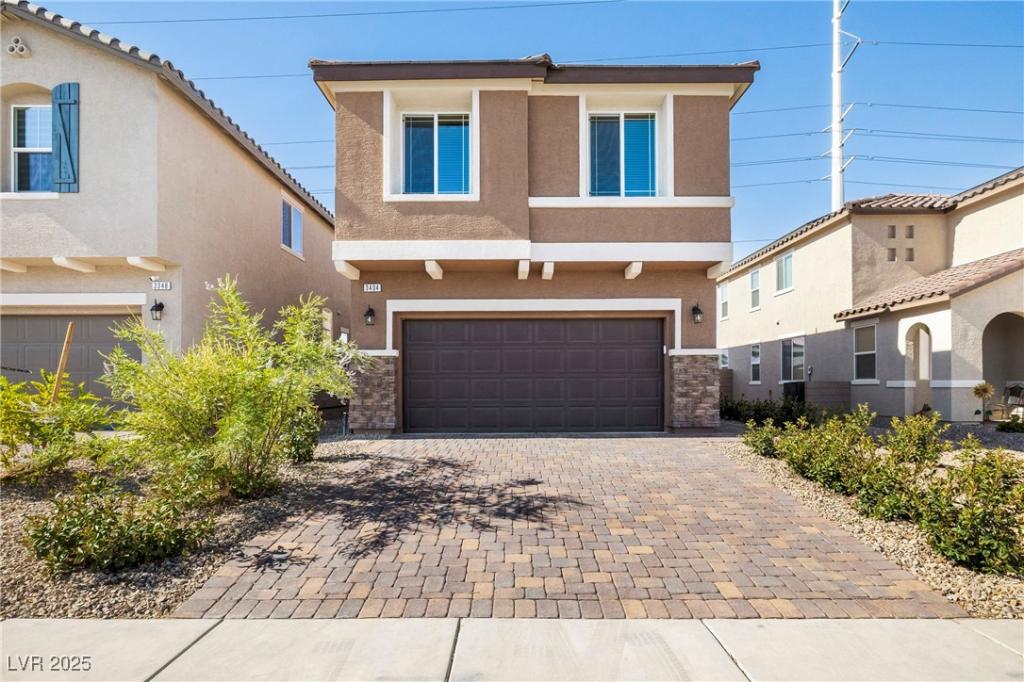Beautiful like new Richmond American Boxwood Home featuring 9 ft ceilings and 8 ft doors throughout. Covered patio, center-meet sliding patio doors, with Boss Security gates in place. Gourmet kitchen w/GE Profile stainless-steel appliances, gas cook top and hood, French-door refrigerator, built in oven and microwave, white shaker cabinets with black hardware, upgraded quartz kitchen & bath countertops, tile backsplash in kitchen, upgraded stainless steel kitchen sink & black faucet. Loft, washer and dryer in 7×5 laundry room upstairs, hall linen closets, black bath faucets & accessories, ceramic tile flooring throughout main level & all wet
areas. (Just cleaned) carpet throughout remainder of home. Two-tone interior paint still in great shape! Complete landscaping with shrubs in front. Balcony off the primary bedroom with a beautiful view of the mountains! Separate Primary bedroom w/walk in closet. First floor windows have Boss Security screens, including front door. Don’t miss out!
areas. (Just cleaned) carpet throughout remainder of home. Two-tone interior paint still in great shape! Complete landscaping with shrubs in front. Balcony off the primary bedroom with a beautiful view of the mountains! Separate Primary bedroom w/walk in closet. First floor windows have Boss Security screens, including front door. Don’t miss out!
Property Details
Price:
$479,000
MLS #:
2702922
Status:
Active
Beds:
3
Baths:
3
Type:
Single Family
Subtype:
SingleFamilyResidence
Subdivision:
Centennial / Pecos
Listed Date:
Jul 28, 2025
Finished Sq Ft:
1,795
Total Sq Ft:
1,795
Lot Size:
3,485 sqft / 0.08 acres (approx)
Year Built:
2024
Schools
Elementary School:
Tartan, John,Tartan, John
Middle School:
Findlay Clifford O.
High School:
Legacy
Interior
Appliances
Built In Gas Oven, Dryer, Dishwasher, Gas Cooktop, Disposal, Microwave, Refrigerator, Tankless Water Heater, Washer
Bathrooms
2 Full Bathrooms, 1 Half Bathroom
Cooling
Central Air, Electric
Flooring
Carpet, Tile
Heating
Central, Gas
Laundry Features
Gas Dryer Hookup, Laundry Room, Upper Level
Exterior
Architectural Style
Two Story
Association Amenities
Park
Construction Materials
Frame, Stucco
Exterior Features
Balcony, Barbecue, Porch, Patio, Private Yard, Sprinkler Irrigation
Parking Features
Attached, Finished Garage, Garage, Garage Door Opener, Inside Entrance, Private
Roof
Tile
Financial
HOA Fee
$147
HOA Frequency
Quarterly
HOA Includes
AssociationManagement
HOA Name
Silver Shadows
Taxes
$4,568
Directions
From North 215 exit Pecos, go past Centennial and take first right on Kestral Heights, Right on Ironville then left on Castlefields Dr. Home is on the right.
Map
Contact Us
Mortgage Calculator
Similar Listings Nearby

3404 Castlefields Drive
North Las Vegas, NV

