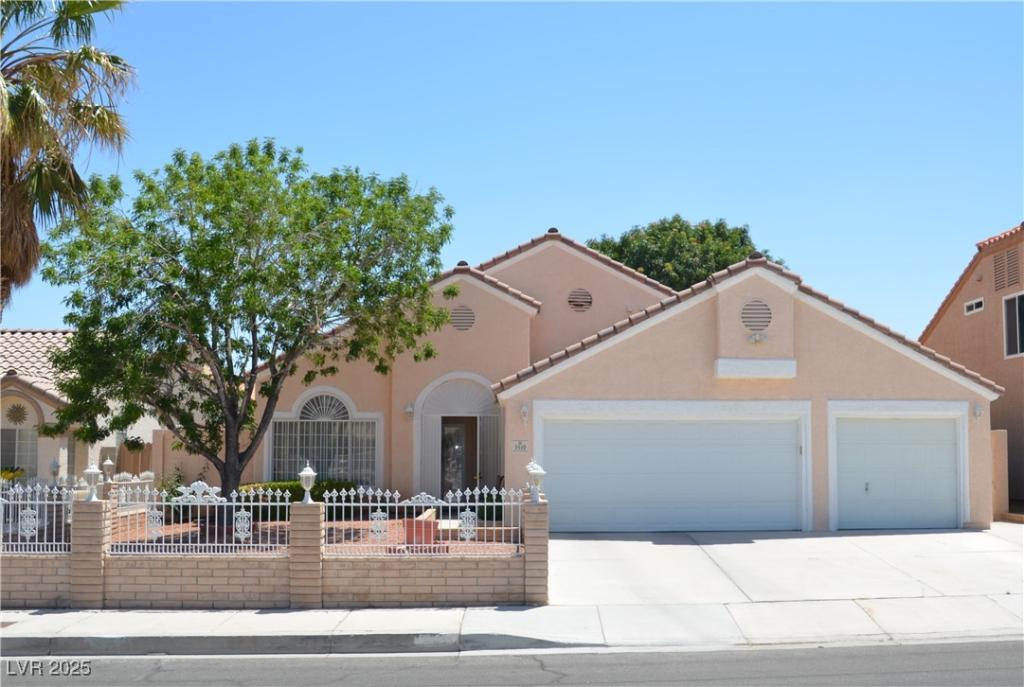Welcome to this Beautifully maintained 1,734 sf Single Story Home. From the moment you arrive, you’ll be greeted with charming curb appeal, a fully gated front yard, elegant coach lights, and a secure front entry. Private Backyard with Full Length
Professional Built Covered Patio. Walk Outs from Kitchen and master Bedroom. 11 Ft Vaulted and Raised
Ceilings. Newer H2O Heater. The home offers distinct living & dining areas, as well as a cozy family room.
The kitchen flows effortlessly into the family room, creating an ideal gathering space for everyday living or
special occasions. The spacious primary bedroom offers a walk-in closet and Huge Bath Including separate
Bath and Shower. Two secondary bedrooms are generously sized and provide options for guests, home
office space, or hobbies. The 3-car garage with space for storage, or a workshop setup. Plenty of Shade
front and back. Drive this Lovely neighborhood to get a feel for Area.
Professional Built Covered Patio. Walk Outs from Kitchen and master Bedroom. 11 Ft Vaulted and Raised
Ceilings. Newer H2O Heater. The home offers distinct living & dining areas, as well as a cozy family room.
The kitchen flows effortlessly into the family room, creating an ideal gathering space for everyday living or
special occasions. The spacious primary bedroom offers a walk-in closet and Huge Bath Including separate
Bath and Shower. Two secondary bedrooms are generously sized and provide options for guests, home
office space, or hobbies. The 3-car garage with space for storage, or a workshop setup. Plenty of Shade
front and back. Drive this Lovely neighborhood to get a feel for Area.
Property Details
Price:
$435,111
MLS #:
2713836
Status:
Active
Beds:
3
Baths:
2
Type:
Single Family
Subtype:
SingleFamilyResidence
Subdivision:
Casa Linda
Listed Date:
Sep 1, 2025
Finished Sq Ft:
1,734
Total Sq Ft:
1,734
Lot Size:
6,098 sqft / 0.14 acres (approx)
Year Built:
1990
Schools
Elementary School:
Wolff, Elise L.,Wolff, Elise L.
Middle School:
Swainston Theron
High School:
Cheyenne
Interior
Appliances
Dryer, Dishwasher, Disposal, Gas Range, Microwave, Refrigerator, Washer
Bathrooms
2 Full Bathrooms
Cooling
Central Air, Electric
Fireplaces Total
1
Flooring
Carpet, Tile
Heating
Central, Gas
Laundry Features
Electric Dryer Hookup, Gas Dryer Hookup, Main Level, Laundry Room
Exterior
Architectural Style
One Story
Association Amenities
None
Construction Materials
Frame, Stucco
Exterior Features
Patio, Private Yard, Sprinkler Irrigation
Parking Features
Attached, Garage, Garage Door Opener, Inside Entrance, Private
Roof
Tile
Security Features
Controlled Access
Financial
Taxes
$1,950
Directions
From Craig Rd, North on Allen, East on Red Coach. Home on South side of the street.
Map
Contact Us
Mortgage Calculator
Similar Listings Nearby

3519 West Red Coach Avenue
North Las Vegas, NV

