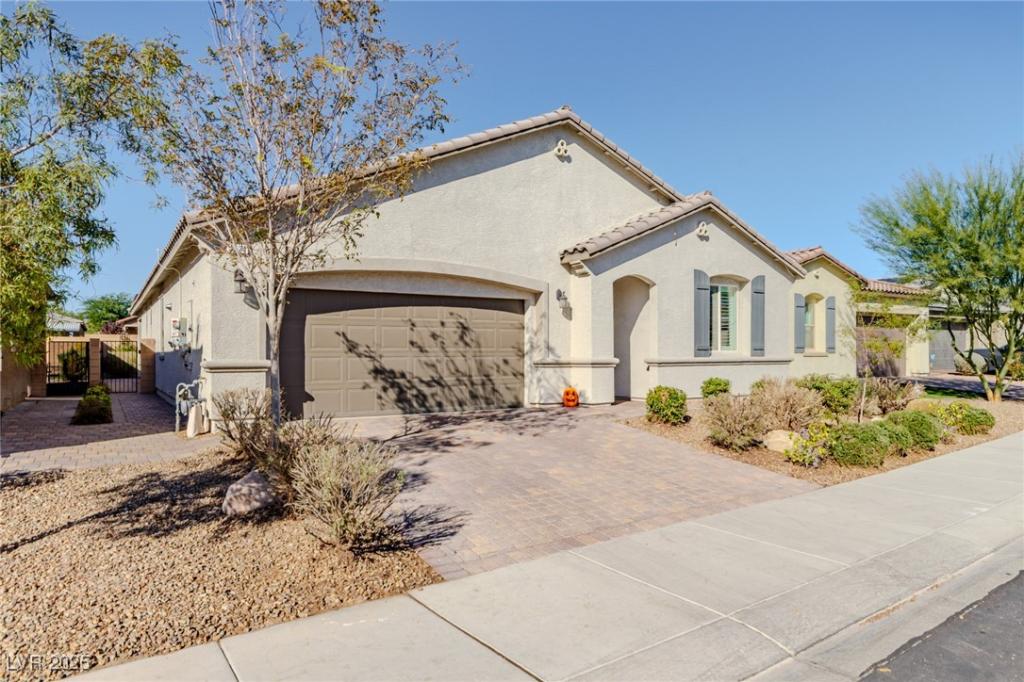Discover this stunning 3 bedroom + den single-story home located in a gated neighborhood, offering 1,918 sq. ft. of modern living. Built in 2019, this home features a 2-car garage & sits on an oversized lot with an extended covered patio & plenty of space to design your dream backyard. Artificial turf is already installed in the rear yard, keeping maintenance simple & costs low.
Inside, you’ll enjoy an open & bright floorplan with tile flooring throughout the main living areas, primary bedroom, & den, plus shutters throughout the home for added style & privacy. The kitchen is a dream. Complete with built-in ovens, separate cooktop, granite countertops, a large island with seating, a generous pantry, & abundant cabinetry for storage. All bedrooms are well-sized & include ceiling fans for year-round comfort. This home offers the perfect blend of style, functionality, & space, with flexibility & room to make it your own.
Inside, you’ll enjoy an open & bright floorplan with tile flooring throughout the main living areas, primary bedroom, & den, plus shutters throughout the home for added style & privacy. The kitchen is a dream. Complete with built-in ovens, separate cooktop, granite countertops, a large island with seating, a generous pantry, & abundant cabinetry for storage. All bedrooms are well-sized & include ceiling fans for year-round comfort. This home offers the perfect blend of style, functionality, & space, with flexibility & room to make it your own.
Property Details
Price:
$520,000
MLS #:
2732027
Status:
Active
Beds:
3
Baths:
2
Type:
Single Family
Subtype:
SingleFamilyResidence
Subdivision:
Bellamont Phase 1
Listed Date:
Nov 1, 2025
Finished Sq Ft:
1,918
Total Sq Ft:
1,918
Lot Size:
8,276 sqft / 0.19 acres (approx)
Year Built:
2019
Schools
Elementary School:
Scott, Jesse D.,Scott, Jesse D.
Middle School:
Findlay Clifford O.
High School:
Mojave
Interior
Appliances
Built In Gas Oven, Double Oven, Dryer, Dishwasher, Gas Cooktop, Disposal, Microwave, Refrigerator, Water Softener Owned, Water Heater, Water Purifier, Washer
Bathrooms
2 Full Bathrooms
Cooling
Central Air, Electric
Flooring
Carpet, Tile
Heating
Central, Gas
Laundry Features
Gas Dryer Hookup, Main Level, Laundry Room
Exterior
Architectural Style
One Story
Association Amenities
Gated
Exterior Features
Patio, Private Yard
Parking Features
Attached, Garage, Inside Entrance, Private
Roof
Pitched, Tile
Security Features
Gated Community
Financial
HOA Fee
$285
HOA Frequency
Quarterly
HOA Includes
AssociationManagement
HOA Name
Thouroughbred
Taxes
$4,877
Directions
From Craig and Losee, West on Craig, Right on Bruce, Right on Everglow, Right on Strawberry Swing, Left on Treefinger, Left on Blinding Lights.
Map
Contact Us
Mortgage Calculator
Similar Listings Nearby

5421 Blinding Lights Street
North Las Vegas, NV

