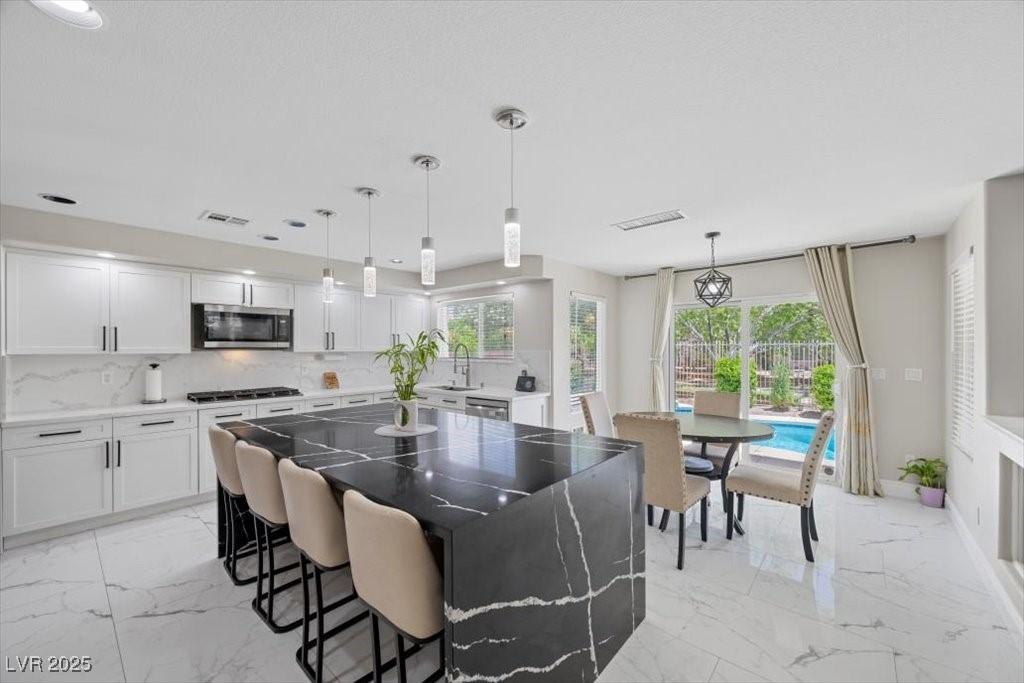This spacious 5-bedroom, 3.5-bathroom home offers 3,787 sqft of living space w/double glass-door entry, cathedral ceilings, abundant natural light & newly installed flooring & paint throughout. Includes formal living & dining areas, 2 fireplaces on a premium lot w/no home behind & a walking path. Completely remodeled gourmet kitchen w/stainless steel appliances, white cabinetry, large center island with wine fridge, 5 burner cooktop, double ovens, built-in desk/workspace & walk-in pantry. Downstairs bedroom w/full bath, huge walk-in closet. Backyard w/heated pool & spa. Upstairs primary suite features double-door entry, vaulted ceilings, 2-way fireplace, private retreat/office area & balcony. Three additional upstairs bedrooms, full bath & loft w/access to balcony. Additional highlights: 3 car garage, a separate laundry room w/sink & storage, ceiling fans throughout & energy-efficient solar panels. Located near parks, schools, shopping, dining, major freeways & Nellis & Creech AFB.
Property Details
Price:
$760,000
MLS #:
2697677
Status:
Active
Beds:
5
Baths:
4
Type:
Single Family
Subtype:
SingleFamilyResidence
Subdivision:
Astoria At Aliante-Parcel 17
Listed Date:
Jul 9, 2025
Finished Sq Ft:
3,787
Total Sq Ft:
3,787
Lot Size:
6,534 sqft / 0.15 acres (approx)
Year Built:
2006
Schools
Elementary School:
Triggs, Vincent,Triggs, Vincent
Middle School:
Saville Anthony
High School:
Shadow Ridge
Interior
Appliances
Built In Gas Oven, Double Oven, Dryer, Dishwasher, Gas Cooktop, Microwave, Refrigerator, Wine Refrigerator, Washer
Bathrooms
3 Full Bathrooms, 1 Half Bathroom
Cooling
Central Air, Electric
Fireplaces Total
2
Flooring
Carpet, Ceramic Tile
Heating
Central, Gas
Laundry Features
Cabinets, Gas Dryer Hookup, Main Level, Laundry Room, Sink
Exterior
Architectural Style
Two Story
Association Amenities
Basketball Court, Gated, Jogging Path, Barbecue, Playground, Pickleball, Park
Exterior Features
Balcony, Patio, Sprinkler Irrigation
Parking Features
Attached, Garage, Garage Door Opener, Inside Entrance, Private
Roof
Tile
Security Features
Gated Community
Financial
HOA Fee
$52
HOA Fee 2
$60
HOA Frequency
Monthly
HOA Includes
AssociationManagement
HOA Name
Aliante Master
Taxes
$3,901
Directions
From 215 and N Decatur, Exit N on Decatur, E on Elkhorn, right on Eagles Roost, left on Hawks Glide, right on Geese Gathering St.
Map
Contact Us
Mortgage Calculator
Similar Listings Nearby

7012 Geese Gathering Street
North Las Vegas, NV
LIGHTBOX-IMAGES
NOTIFY-MSG

