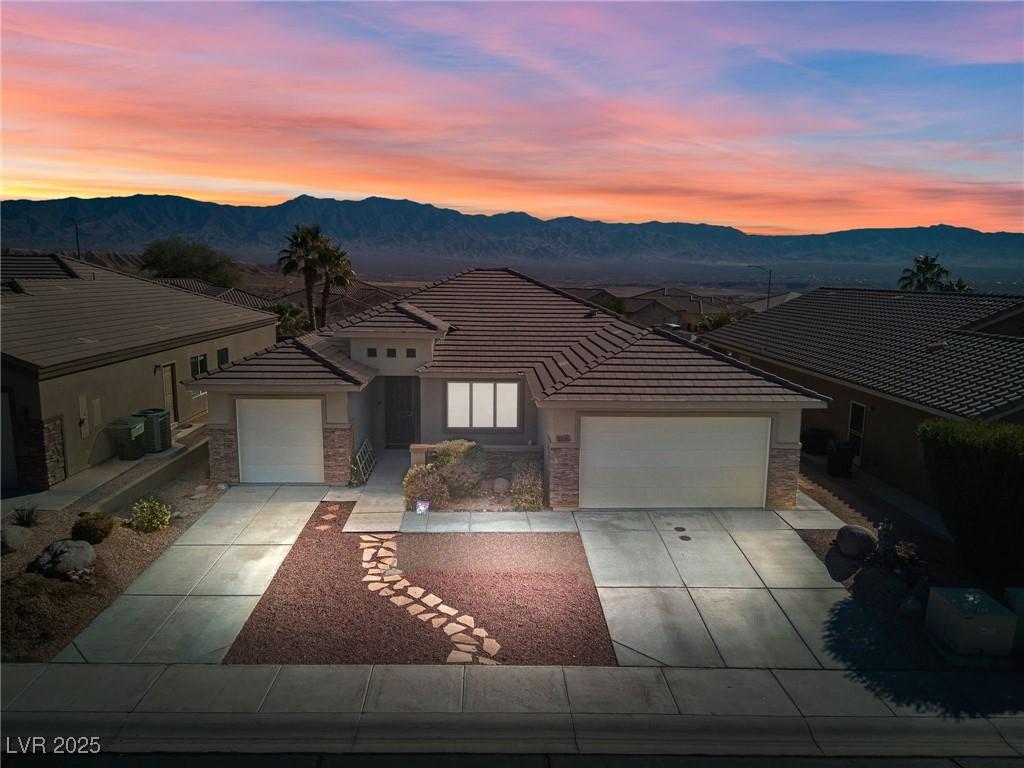This 3-Bedroom single family home is situated in the beautiful, gated, Vista Del Monte Subdivision. The 3rd Car Garage, Desert Landscaping and front Courtyard are big advantages. You will have 2,158SF, 3 Bedrooms, 2 full Bathrooms and a separate Laundry Room. The location is a plus as there is no home right behind the backyard so you have very nice views of the mountain range from your covered patio. An elegant entry leads to a living room, kitchen and dining area in an open setting. The kitchen has granite counter tops and beautiful, staggered cabinetry plus a nice pantry. You will find attractive tiled flooring and carpet and cabinetry in the Laundry Room. Just past the spacious main bedroom there is a very nice main bathroom with dual sinks, a huge shower and a tub. Most of the furniture can be purchased outside of escrow (optional). The refrigerator, oven-range, microwave, dishwasher, washer and dryer stay with the property. Be sure to add this property to your “must see” list.
Property Details
Price:
$550,000
MLS #:
2652322
Status:
Active
Beds:
3
Baths:
2
Type:
Single Family
Subtype:
SingleFamilyResidence
Subdivision:
Vista Del Monte Phase 2
Listed Date:
Feb 4, 2025
Finished Sq Ft:
2,158
Total Sq Ft:
2,158
Lot Size:
6,534 sqft / 0.15 acres (approx)
Year Built:
2005
Schools
Elementary School:
Bowler, Joseph L.,Bowler, Joseph L.
Middle School:
Hughes Charles
High School:
Virgin Valley
Interior
Appliances
Dryer, Dishwasher, Electric Range, Disposal, Microwave, Refrigerator, Water Softener Owned, Washer
Bathrooms
2 Full Bathrooms
Cooling
Central Air, Electric
Flooring
Carpet, Tile
Heating
Central, Electric
Laundry Features
Electric Dryer Hookup, Laundry Room
Exterior
Architectural Style
One Story
Association Amenities
Clubhouse, Fitness Center, Gated, Pickleball, Pool, Tennis Courts
Community Features
Pool
Exterior Features
Courtyard, Patio
Parking Features
Garage, Private, Storage
Roof
Tile
Financial
HOA Fee
$53
HOA Fee 2
$86
HOA Frequency
Monthly
HOA Includes
AssociationManagement,MaintenanceGrounds,RecreationFacilities
HOA Name
Mesquite Vistas
Taxes
$3,114
Directions
Take Mesa Blvd. off of Pioneer Blvd. Make a left turn on Marilyn Parkway. Make a right on Chaparral Drive. Home is at the top of the street on the right-hand side.
Map
Contact Us
Mortgage Calculator
Similar Listings Nearby

1428 Chaparral Drive
Mesquite, NV

