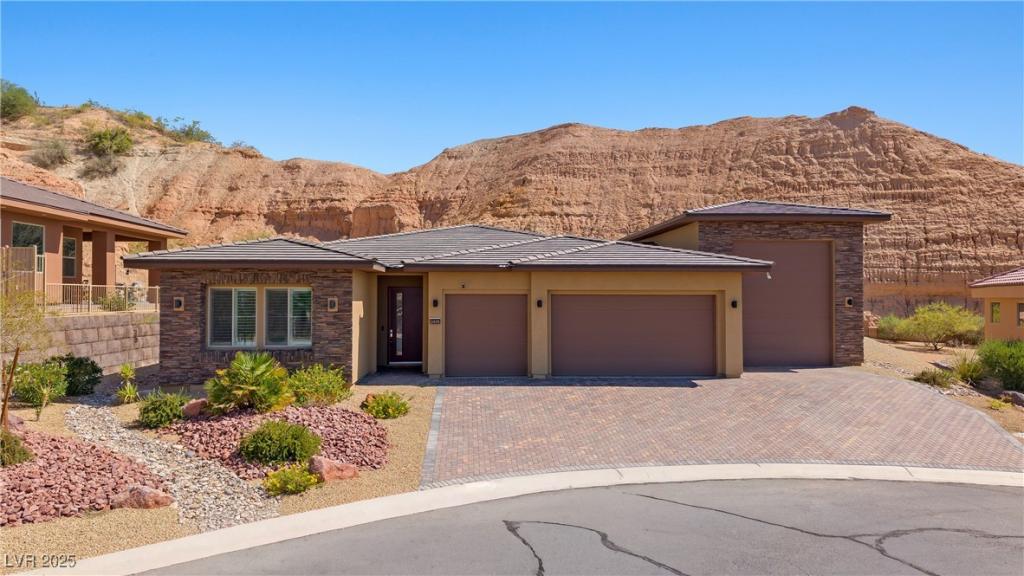This stunning residence blends luxury and functionality in an open-concept design. Inside, three generously sized bedrooms each feature their own private bathroom, plus an additional powder room for guests. Luxury vinyl plank flooring flows throughout the main living areas, complemented by tile in the bathrooms and plush carpet in the bedrooms for added comfort.The chef’s kitchen showcases high-end THOR appliances, sleek quartz countertops, and a dramatic waterfall-edge island-perfect for entertaining. Raised ceilings and a 12-foot center slider seamlessly connect the great room to the expansive patio, creating effortless indoor-outdoor living. Car enthusiasts and hobbyists alike will appreciate the massive 1,082 SF epoxy floor garage, including a dedicated RV garage. Thoughtful details continue outside, where a paver-brick driveway, front entry, and back patio provide both durability and style.
Property Details
Price:
$749,900
MLS #:
2722063
Status:
Active
Beds:
3
Baths:
4
Type:
Single Family
Subtype:
SingleFamilyResidence
Subdivision:
Hidden Wolf At Mesquite Estate Phase 1
Listed Date:
Sep 25, 2025
Finished Sq Ft:
2,313
Total Sq Ft:
2,313
Lot Size:
10,454 sqft / 0.24 acres (approx)
Year Built:
2022
Schools
Elementary School:
Other
Middle School:
Other
High School:
Other
Interior
Appliances
Built In Electric Oven, Dishwasher, Electric Cooktop, Disposal, Microwave, Refrigerator
Bathrooms
1 Full Bathroom, 2 Three Quarter Bathrooms, 1 Half Bathroom
Cooling
Central Air, Electric
Flooring
Carpet, Ceramic Tile
Heating
Central, Electric
Laundry Features
Cabinets, Electric Dryer Hookup, Laundry Room, Sink
Exterior
Architectural Style
One Story, Custom
Association Amenities
Gated
Construction Materials
Frame, Stucco
Exterior Features
Private Yard, Sprinkler Irrigation
Parking Features
Attached, Epoxy Flooring, Garage, Inside Entrance, Private, Rv Garage, Rv Access Parking
Roof
Tile
Financial
HOA Fee
$10
HOA Fee 2
$92
HOA Frequency
Monthly
HOA Includes
AssociationManagement
HOA Name
Mesquite Estates
Taxes
$6,082
Directions
North on Oasis Blvd, continue on Ivy Lee Crest, Right on Bordeaux Dr, Right on Collin Falls, Left into community
Map
Contact Us
Mortgage Calculator
Similar Listings Nearby

1414 Pomegranate Trail
Mesquite, NV

