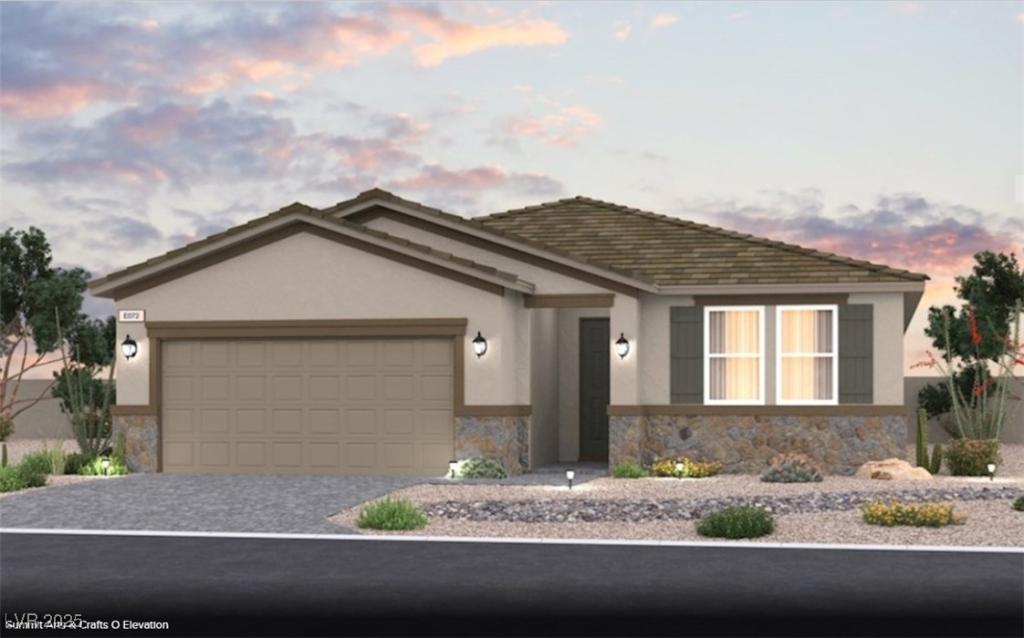Welcome to the Summit Plan, a charming single-family home located in the vibrant 55+ community of Gatherings at Ridgemont in Mesquite built by Beazer Homes. This beautiful, new construction home features 4 bedrooms, 2 baths. 2,011 sf of living space, the open layout includes a bright, airy living room, a modern kitchen, and a dining area ideal for casual meals and entertaining. The primary suite is a serene retreat. Additional bedrooms are spacious and versatile. Beazer Homes is proud to be America’s #1 Energy-Efficient homebuilder. In 2024, our homes achieved an average net HERS® score of 37 (including solar) and a gross HERS® score of 42—the lowest publicly reported scores among the top 30 U.S. homebuilders identified by Builder Magazine’s Top 100 list (ranked by 2024 closings).
Property Details
Price:
$449,990
MLS #:
2704912
Status:
Active
Beds:
4
Baths:
2
Type:
Single Family
Subtype:
SingleFamilyResidence
Subdivision:
Gatherings at Ridgemont
Listed Date:
Jul 27, 2025
Finished Sq Ft:
2,011
Total Sq Ft:
2,011
Lot Size:
6,534 sqft / 0.16 acres (approx)
Year Built:
2025
Schools
Elementary School:
Virgin Valley,Virgin Valley
Middle School:
Hughes Charles
High School:
Virgin Valley
Interior
Appliances
Dishwasher, Energy Star Qualified Appliances, Electric Range, Disposal, Microwave
Bathrooms
2 Full Bathrooms
Cooling
Central Air, Electric, Energy Star Qualified Equipment
Flooring
Other
Heating
Central, Electric
Laundry Features
Electric Dryer Hookup, Laundry Room
Exterior
Architectural Style
One Story
Community
55+
Exterior Features
Patio
Parking Features
Attached, Garage, Inside Entrance, Private
Roof
Tile
Financial
HOA Fee
$107
HOA Fee 2
$107
HOA Includes
AssociationManagement
HOA Name
Ridgemont
Taxes
$4,500
Directions
I-15 N toward Utah Take exit 122 for Sandhill Boulevard toward Pioneer Boulevard. Keep left at the fork to continue toward Pioneer Boulevard/Sandhill Boulevard Turn left onto Pioneer Boulevard/Sandhill Boulevard Continue straight onto E Pioneer Boulevard, Turn right onto Oasis Boulevard At the traffic circle, take the 2nd exit and stay on Oasis Boulevard At the traffic circle, take the 2nd exit onto Canyon Crest Boulevard, Turn right on Kensington Avenue
Community will be on your left
Map
Contact Us
Mortgage Calculator
Similar Listings Nearby

520 Hamilton Drive lot 26
Mesquite, NV

