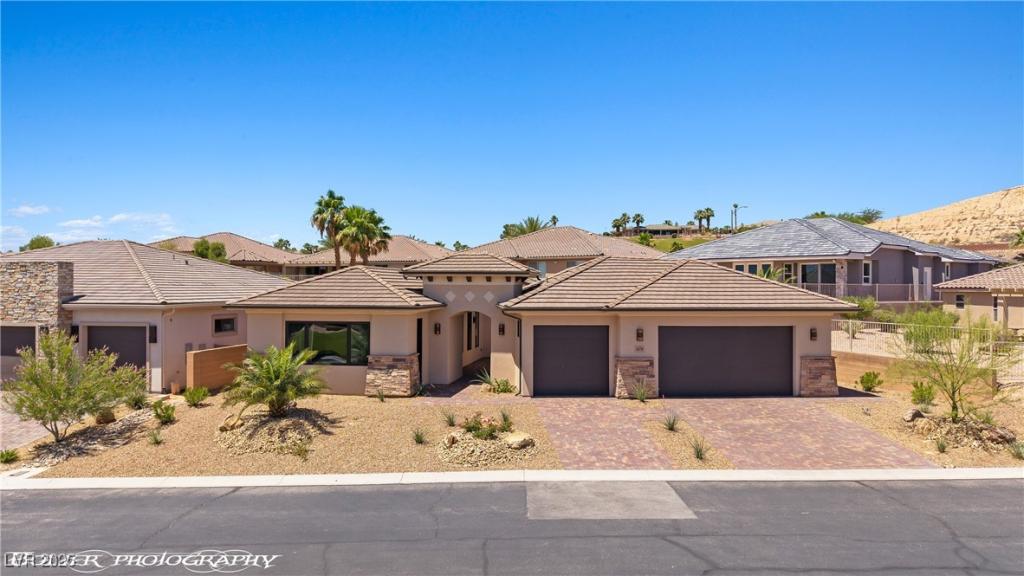This thoughtfully designed 3-bed, 2-bath residence offers beautiful street appeal with low maintenance landscaping, paver driveway & Walk ways, & a gorgeous courtyard entry that welcomes you in. Once inside, appreciate the many features: 11′ & 9′ Ceilings, durable & stylish stained & sealed concrete flooring throughout, energy-efficient 2×6 construction with spray foam insulation, solar tubes & many more modern touches. The kitchen boasts granite counters, tiled backsplashes, barn door to the pantry, LG Appliances, pendant lights & beautiful soft close cabinetry. Enjoy a beautifully appointed master suite with, electric fireplace, a luxurious soaker tub, tiled walk-in shower, dual vanities, and a convenient pass-through closet leading to the laundry room. 220v outlets at patio & garage, holiday package, Rain gutters, a covered patio with sunscreen shade, and breathtaking mountain views complete the package. Experience comfort, function, and elegance in this one-of-a-kind desert gem.
Property Details
Price:
$539,000
MLS #:
2693870
Status:
Active
Beds:
3
Baths:
2
Type:
Single Family
Subtype:
SingleFamilyResidence
Subdivision:
Falcon Crest Sub Phase 3
Listed Date:
Jun 18, 2025
Finished Sq Ft:
1,965
Total Sq Ft:
1,965
Lot Size:
7,405 sqft / 0.17 acres (approx)
Year Built:
2024
Schools
Elementary School:
Other
Middle School:
Other
High School:
Other
Interior
Appliances
Built In Electric Oven, Dishwasher, Electric Cooktop, Disposal, Microwave, Refrigerator
Bathrooms
2 Full Bathrooms
Cooling
Central Air, Electric
Fireplaces Total
2
Flooring
Concrete
Heating
Central, Electric
Laundry Features
Electric Dryer Hookup, Main Level, Laundry Room
Exterior
Architectural Style
One Story, Custom
Association Amenities
Gated
Construction Materials
Frame, Rock, Stucco
Exterior Features
Private Yard
Parking Features
Attached, Finished Garage, Garage, Inside Entrance, Private
Roof
Flat, Tile
Financial
HOA Fee
$19
HOA Fee 2
$137
HOA Frequency
Monthly
HOA Includes
AssociationManagement,MaintenanceGrounds
HOA Name
Falcon Ridge
Taxes
$560
Directions
From Pioneer Blvd, Turn North on Horizon Blvd, Left into Community, Follow road until you get to Apogee CRST
Map
Contact Us
Mortgage Calculator
Similar Listings Nearby

479 Apogee CRST
Mesquite, NV

