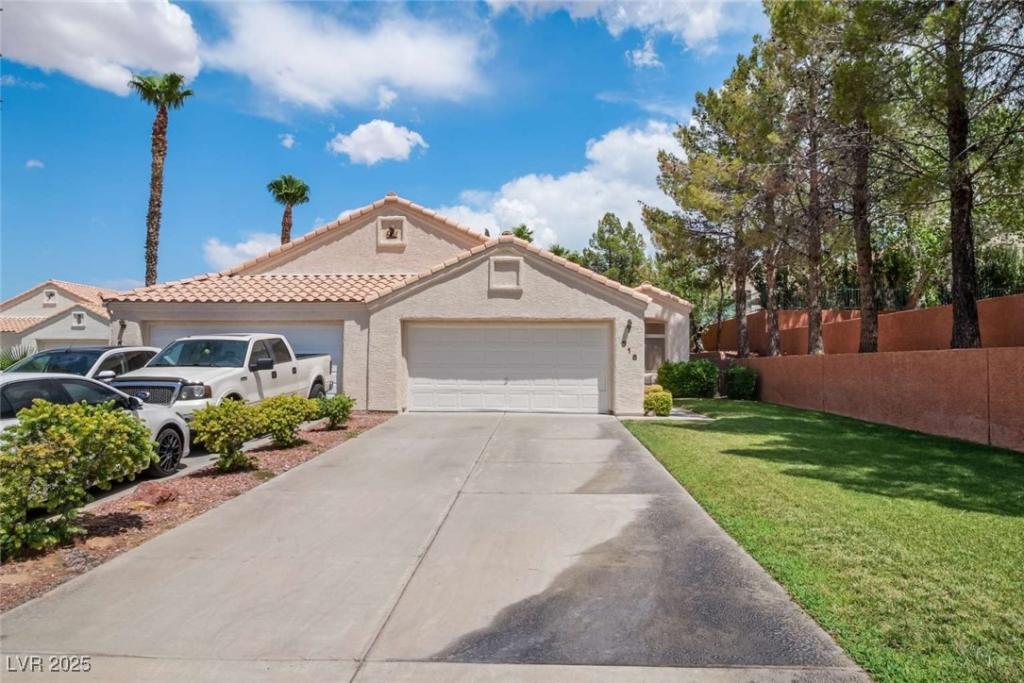Home interior remodeled in 2019. The townhome is located in he gated Canyons subdivision. The owner maintains the property immaculately. The townhome is part of the Mesquite Vistas HOA providing access to the clubhouse, pool, and amenities at 851 Oasis Blvd. Discounted golf rate are provided at the Canyon and Palmer courses.
Property Details
Price:
$329,499
MLS #:
2719968
Status:
Active
Beds:
3
Baths:
2
Type:
Townhouse
Subdivision:
Crystal Canyon Sub Phase 1 At Mesquite Vistas
Listed Date:
Sep 17, 2025
Finished Sq Ft:
1,306
Total Sq Ft:
1,306
Lot Size:
6,970 sqft / 0.16 acres (approx)
Year Built:
1996
Schools
Elementary School:
Bowler, Joseph L.,Bowler, Joseph L.
Middle School:
Hughes Charles
High School:
Virgin Valley
Interior
Appliances
Electric Range, Disposal, Microwave, Refrigerator
Bathrooms
2 Full Bathrooms
Cooling
Central Air, Electric
Flooring
Laminate
Heating
Central, Electric
Laundry Features
Gas Dryer Hookup, Main Level
Exterior
Architectural Style
One Story
Association Amenities
Clubhouse, Pool, Spa Hot Tub
Community Features
Pool
Exterior Features
Private Yard
Parking Features
Attached, Garage, Private
Roof
Tile
Financial
HOA Fee
$292
HOA Frequency
Monthly
HOA Includes
AssociationManagement
HOA Name
Mesquite Vistas
Taxes
$1,884
Directions
W Pioneer Blvd and Turtleback Rd
Map
Contact Us
Mortgage Calculator
Similar Listings Nearby

518 Plateau Road
Mesquite, NV

