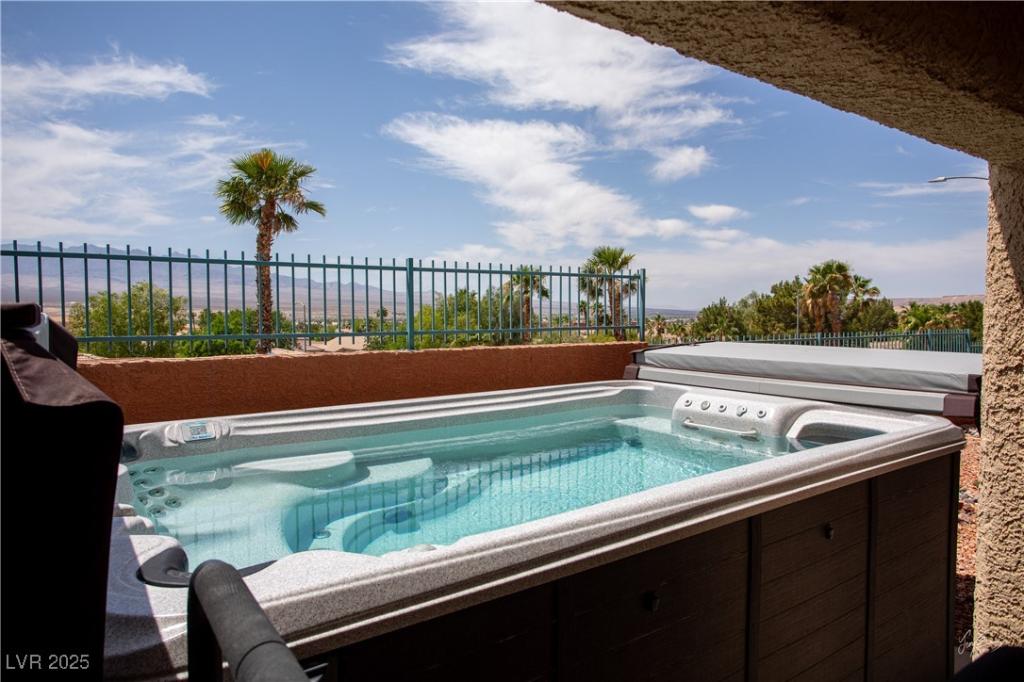Located in a gated community, this home blends style and versatility. With TWO ensuite bedrooms—one on each level—it’s ideal for guests, in-laws, or multigenerational living. The remodeled kitchen features sleek black cabinetry, granite counters, stainless steel appliances, and ample storage. The open-concept main floor flows into a spacious living area and out to a shaded lower patio—perfect for entertaining or relaxing. Upstairs, a generous loft with floor-to-ceiling windows captures panoramic mountain views and opens to a large upper deck. Downstairs, enjoy a fenced backyard with low-maintenance landscaping and a 12-foot swim spa for year-round comfort. The fully air-conditioned 4-car garage has room for vehicles, toys, and tools. Between the garages sits an enclosed room—great for a gym, hobby space, workshop, or extra storage. Features include a 25-foot telescoping flagpole and access to two community pools and clubhouses. Full-time or snowbird living—this one’s got you covered.
Property Details
Price:
$619,000
MLS #:
2686601
Status:
Active
Beds:
3
Baths:
4
Type:
Single Family
Subtype:
SingleFamilyResidence
Subdivision:
Crystal Canyon Sub Phase 1 At Mesquite Vistas Amd
Listed Date:
May 25, 2025
Finished Sq Ft:
2,776
Total Sq Ft:
2,776
Lot Size:
6,970 sqft / 0.16 acres (approx)
Year Built:
1997
Schools
Elementary School:
Virgin Valley,Virgin Valley
Middle School:
Hughes Charles
High School:
Virgin Valley
Interior
Appliances
Dishwasher, Electric Range, Electric Water Heater, Disposal, Microwave, Refrigerator, Water Purifier
Bathrooms
1 Full Bathroom, 2 Three Quarter Bathrooms, 1 Half Bathroom
Cooling
Central Air, Electric
Flooring
Carpet, Luxury Vinyl Plank, Tile
Heating
Central, Electric
Laundry Features
Cabinets, Electric Dryer Hookup, Main Level, Laundry Room, Sink
Exterior
Architectural Style
Two Story
Association Amenities
Clubhouse, Gated, Pool, Spa Hot Tub
Community Features
Pool
Construction Materials
Frame, Stucco, Drywall
Exterior Features
Deck, Patio, Private Yard
Parking Features
Air Conditioned Garage, Attached, Garage, Inside Entrance, Private, Storage
Roof
Tile
Financial
HOA Fee
$185
HOA Fee 2
$53
HOA Frequency
Monthly
HOA Includes
MaintenanceGrounds
HOA Name
Canyons at Mesquite
Taxes
$2,925
Directions
From I-15. North on Pioneer Blvd. L onto Turtleback Rd. R onto Green Park Dr. R at the first cross street onto Canyon Way. L onto Crystal Canyon Dr. Property is on the left.
Map
Contact Us
Mortgage Calculator
Similar Listings Nearby

414 Crystal Canyon Drive
Mesquite, NV
LIGHTBOX-IMAGES
NOTIFY-MSG

