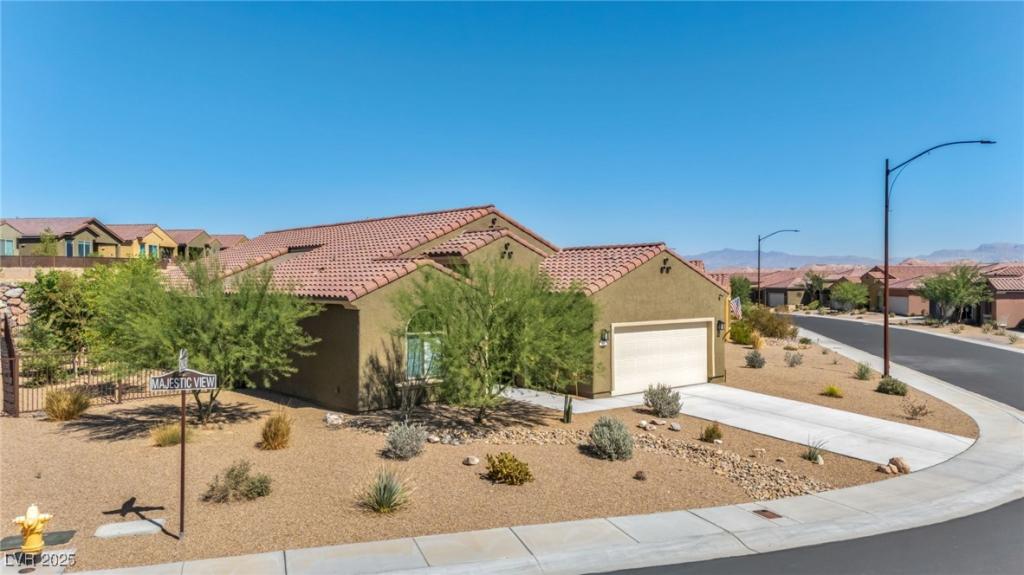Stylish 2-bedroom + den/office home with 1 ¾ baths on an oversized 12,815 sq. ft. lot! Featuring 9’ ceilings, tray accents, designer paint, and abundant natural light, this open floor plan is both functional and inviting. The kitchen boasts a large island with breakfast bar, opening to a spacious gathering area. The primary suite offers bay windows, dual sinks, granite counters, tiled walk-in shower, and a huge closet. Enjoy outdoor living with a covered patio, private courtyard, and a backyard big enough for a pool. Extras include ceiling fans in all main rooms, pre-plumbed laundry/garage sink, insulated A/C garage with 6’ extension, 30-amp breaker, water softener & RO system. A must-see!
Property Details
Price:
$520,000
MLS #:
2720156
Status:
Active
Beds:
2
Baths:
2
Type:
Single Family
Subtype:
SingleFamilyResidence
Subdivision:
Crimson Ridge Sub Phase B
Listed Date:
Sep 18, 2025
Finished Sq Ft:
1,890
Total Sq Ft:
1,890
Lot Size:
12,632 sqft / 0.29 acres (approx)
Year Built:
2022
Schools
Elementary School:
Virgin Valley,Virgin Valley
Middle School:
Hughes Charles
High School:
Virgin Valley
Interior
Appliances
Built In Gas Oven, Dryer, Dishwasher, Gas Cooktop, Disposal, Microwave, Refrigerator, Washer
Bathrooms
1 Full Bathroom, 1 Three Quarter Bathroom
Cooling
Central Air, Electric
Flooring
Carpet, Tile
Heating
Central, Gas
Laundry Features
Gas Dryer Hookup, Main Level
Exterior
Architectural Style
One Story
Association Amenities
Basketball Court, Clubhouse
Community
55+
Exterior Features
Patio
Parking Features
Attached, Garage, Garage Door Opener, Inside Entrance, Private
Roof
Tile
Financial
HOA Fee
$345
HOA Fee 2
$75
HOA Frequency
Quarterly
HOA Includes
AssociationManagement,CommonAreas,RecreationFacilities,Taxes
HOA Name
Sun City. Mesquite
Taxes
$4,419
Directions
From I15, N on Falcon Ridge Pkwy, E on Flat Top Mesa, S on Sidewinder, SE on Switchback, S on Crimson Ridge, E on Majestic View
Map
Contact Us
Mortgage Calculator
Similar Listings Nearby

906 Majestic View
Mesquite, NV

