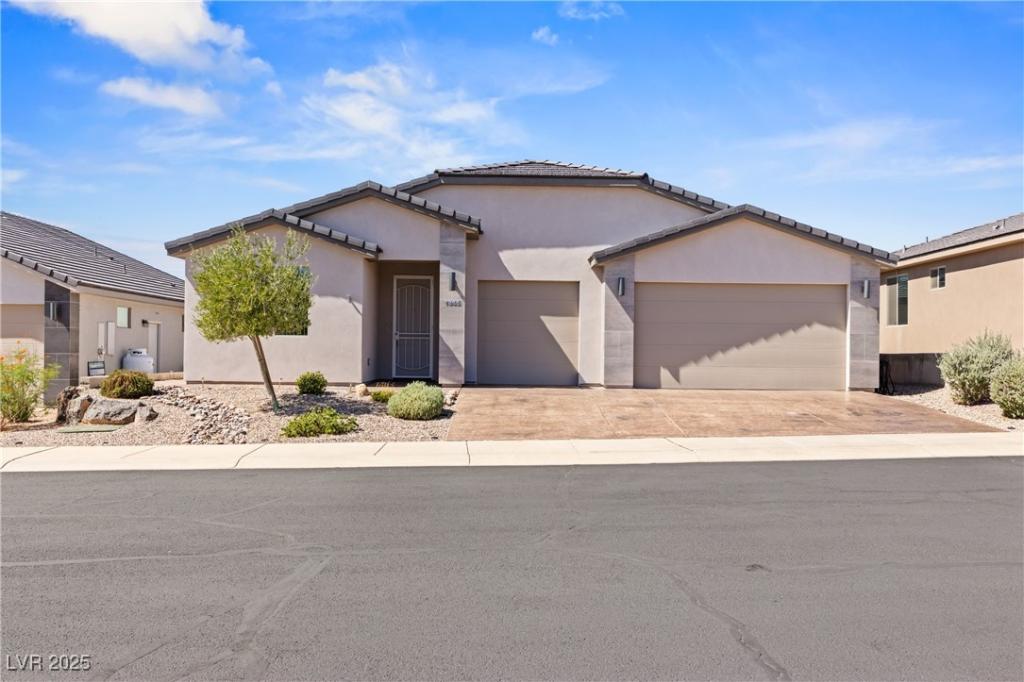Beautifully designed single-level home blends style & functionality with an inviting open floor plan & vaulted ceilings. Featuring 3 beds & 2 bath, the interior showcases LVP flooring throughout, with plush carpet in the bedrooms.The heart of the home is the chef-inspired kitchen, complete with staggered cabinets featuring lower pull-outs, elegant quartz countertops, pendant lighting over the island, & stainless steel built-in appliances. Dual pantries provide exceptional storage, while a huge laundry room with extra cabinets & a convenient sink keeps everything organized.The spacious primary suite offers a spa-like retreat with a gorgeous walk-in tile shower. Car enthusiasts & hobbyists will love the oversized 3 car garage with air conditioning, perfect for projects or extra storage.Step outside to a fully fenced backyard designed for easy living, featuring synthetic turf lounging areas & custom sunroom built onto the back patio-ideal for entertaining or quiet relaxation.
Property Details
Price:
$579,500
MLS #:
2731822
Status:
Active
Beds:
3
Baths:
2
Type:
Single Family
Subtype:
SingleFamilyResidence
Subdivision:
Cambria Parcel 12-Phase 1 At Mesquite Estate Phase 2
Listed Date:
Oct 31, 2025
Finished Sq Ft:
2,048
Total Sq Ft:
2,048
Lot Size:
8,276 sqft / 0.19 acres (approx)
Year Built:
2021
Schools
Elementary School:
Other
Middle School:
Other
High School:
Other
Interior
Appliances
Built In Electric Oven, Dishwasher, Disposal, Microwave
Bathrooms
1 Full Bathroom, 1 Three Quarter Bathroom
Cooling
Central Air, Electric
Flooring
Carpet, Luxury Vinyl Plank
Heating
Central, Electric
Laundry Features
Cabinets, Electric Dryer Hookup, Main Level, Laundry Room, Sink
Exterior
Architectural Style
One Story
Exterior Features
Handicap Accessible, Private Yard
Parking Features
Air Conditioned Garage, Attached, Garage, Golf Cart Garage, Inside Entrance, Private
Roof
Tile
Financial
HOA Fee
$70
HOA Fee 2
$10
HOA Frequency
Monthly
HOA Includes
None
HOA Name
Cambria
Taxes
$3,515
Directions
North on Turtleback road, right onto Mesquite Heights road, Right onto Horizon, Left on Kensington, Right into Community
Map
Contact Us
Mortgage Calculator
Similar Listings Nearby

1345 Stonewall Bend
Mesquite, NV

